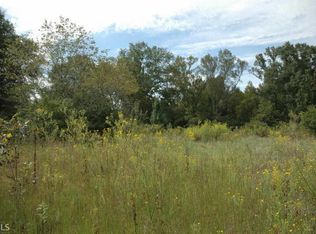Closed
$1,342,500
1408 Hemphill Rd, Stockbridge, GA 30281
5beds
7,622sqft
Single Family Residence
Built in 2019
3.1 Acres Lot
$1,321,800 Zestimate®
$176/sqft
$6,092 Estimated rent
Home value
$1,321,800
$1.19M - $1.47M
$6,092/mo
Zestimate® history
Loading...
Owner options
Explore your selling options
What's special
Back on the market due to no fault of the Sellers! You have found your dream home! 4 sides brick with welcoming circular drive located on a 3-acre homesite with everything you could imagine. You will feel the grandeur as soon as you open the front doors into the 2 story Foyer with sweeping staircase. Move to the Chef's Kitchen boasting marble counter-tops, stainless-steel appliances, and marble island to include endless counter space. All overlooking Family room with soaring 2-story ceiling and cozy fireplace. Master Suite located on main featuring incredible tile bath and custom walk-in closet. Three large private Bedrooms with their own Baths upstairs. Basement includes its own private theatre, pool table/game area, Family Room, gym, sports area, additional bedroom with its own bath and tons of storage space. Covered porches accent the quiet and private view of the backyard featuring an inground saltwater pool, basketball court, regulation batting cage, and additional 8 car garage/workshop.
Zillow last checked: 8 hours ago
Listing updated: May 14, 2025 at 12:33pm
Listed by:
Brittany M Rachels 770-940-6384,
Bloomfield Realty Inc.
Bought with:
Jerrick Moton, 379922
Virtual Properties Realty.com
Source: GAMLS,MLS#: 10464825
Facts & features
Interior
Bedrooms & bathrooms
- Bedrooms: 5
- Bathrooms: 8
- Full bathrooms: 5
- 1/2 bathrooms: 3
- Main level bathrooms: 2
- Main level bedrooms: 2
Kitchen
- Features: Breakfast Area, Kitchen Island, Pantry, Solid Surface Counters, Walk-in Pantry
Heating
- Electric, Heat Pump, Natural Gas
Cooling
- Central Air, Electric
Appliances
- Included: Cooktop, Dishwasher, Double Oven, Microwave, Oven, Refrigerator, Stainless Steel Appliance(s), Tankless Water Heater
- Laundry: In Hall, Mud Room, Laundry Closet, Upper Level
Features
- High Ceilings, Master On Main Level, Separate Shower, Soaking Tub, Tile Bath, Entrance Foyer, Walk-In Closet(s)
- Flooring: Carpet, Hardwood, Tile
- Basement: Bath Finished,Daylight,Exterior Entry,Finished
- Has fireplace: No
Interior area
- Total structure area: 7,622
- Total interior livable area: 7,622 sqft
- Finished area above ground: 5,041
- Finished area below ground: 2,581
Property
Parking
- Total spaces: 12
- Parking features: Attached, Detached, Garage, Garage Door Opener
- Has attached garage: Yes
Features
- Levels: Two
- Stories: 2
- Patio & porch: Patio, Porch
- Exterior features: Balcony
- Has private pool: Yes
- Pool features: In Ground, Salt Water
Lot
- Size: 3.10 Acres
- Features: Level, Open Lot
Details
- Additional structures: Garage(s), Other, Second Garage
- Parcel number: 10001019000
Construction
Type & style
- Home type: SingleFamily
- Architectural style: Brick 4 Side
- Property subtype: Single Family Residence
Materials
- Brick, Stone
- Foundation: Slab
- Roof: Composition
Condition
- Resale
- New construction: No
- Year built: 2019
Utilities & green energy
- Sewer: Septic Tank
- Water: Public
- Utilities for property: Cable Available, Electricity Available, High Speed Internet, Phone Available
Community & neighborhood
Community
- Community features: None
Location
- Region: Stockbridge
- Subdivision: None
Other
Other facts
- Listing agreement: Exclusive Right To Sell
Price history
| Date | Event | Price |
|---|---|---|
| 5/13/2025 | Sold | $1,342,500-9.9%$176/sqft |
Source: | ||
| 5/12/2025 | Pending sale | $1,490,000$195/sqft |
Source: | ||
| 5/9/2025 | Listed for sale | $1,490,000$195/sqft |
Source: | ||
| 3/27/2025 | Pending sale | $1,490,000$195/sqft |
Source: | ||
| 2/23/2025 | Listed for sale | $1,490,000+4038.9%$195/sqft |
Source: | ||
Public tax history
| Year | Property taxes | Tax assessment |
|---|---|---|
| 2024 | $7,270 +19.2% | $343,040 +12.3% |
| 2023 | $6,100 -11.8% | $305,600 0% |
| 2022 | $6,919 -26.2% | $305,720 +25.1% |
Find assessor info on the county website
Neighborhood: 30281
Nearby schools
GreatSchools rating
- 4/10Woodland Elementary SchoolGrades: PK-5Distance: 0.9 mi
- 5/10Woodland Middle SchoolGrades: 6-8Distance: 0.8 mi
- 4/10Woodland High SchoolGrades: 9-12Distance: 0.6 mi
Schools provided by the listing agent
- Elementary: Woodland
- Middle: Woodland
- High: Woodland
Source: GAMLS. This data may not be complete. We recommend contacting the local school district to confirm school assignments for this home.
Get a cash offer in 3 minutes
Find out how much your home could sell for in as little as 3 minutes with a no-obligation cash offer.
Estimated market value
$1,321,800
Get a cash offer in 3 minutes
Find out how much your home could sell for in as little as 3 minutes with a no-obligation cash offer.
Estimated market value
$1,321,800
