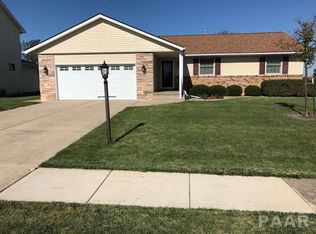Sold for $325,000 on 10/10/25
$325,000
1408 Hampton Rd, Washington, IL 61571
3beds
2,398sqft
Single Family Residence, Residential
Built in 2015
0.43 Acres Lot
$333,600 Zestimate®
$136/sqft
$3,085 Estimated rent
Home value
$333,600
$280,000 - $397,000
$3,085/mo
Zestimate® history
Loading...
Owner options
Explore your selling options
What's special
Welcome to this charming 3-bedroom, 2-story home that blends warmth, comfort, and functionality! Step inside to find hardwood floors throughout and a layout designed for both everyday living and entertaining. The large kitchen offers abundant cabinet space, a convenient breakfast bar, and flows seamlessly into the formal dining room. Multiple living areas include a spacious living room and a cozy family room with fireplace, plus a main-level den—perfect for a home office or playroom. A main floor laundry room adds ease to your daily routine. Upstairs, the primary suite features a generous walk-in closet plus an additional closet, giving you all the storage you need. The second bedroom also includes dual closets, and all three bedrooms provide plenty of space to spread out and relax. Outside, enjoy a welcoming front porch, a backyard brick patio with firepit, and nearly a half-acre lot with a partially fenced yard—just add gates to finish it off. A large shed provides even more storage for tools and toys. The 2-car garage completes the package. This home truly offers room to live, work, and play—inside and out!
Zillow last checked: 8 hours ago
Listing updated: October 12, 2025 at 01:01pm
Listed by:
Sarah Knickerbocker Mobile:309-258-8270,
RE/MAX Traders Unlimited
Bought with:
Kim Washburn, 475177472
Keller Williams Premier Realty
Source: RMLS Alliance,MLS#: PA1260686 Originating MLS: Peoria Area Association of Realtors
Originating MLS: Peoria Area Association of Realtors

Facts & features
Interior
Bedrooms & bathrooms
- Bedrooms: 3
- Bathrooms: 3
- Full bathrooms: 2
- 1/2 bathrooms: 1
Bedroom 1
- Level: Upper
- Dimensions: 20ft 0in x 16ft 0in
Bedroom 2
- Level: Upper
- Dimensions: 15ft 0in x 12ft 0in
Bedroom 3
- Level: Upper
- Dimensions: 18ft 0in x 12ft 0in
Other
- Level: Main
- Dimensions: 18ft 0in x 11ft 0in
Other
- Level: Main
- Dimensions: 11ft 0in x 10ft 0in
Family room
- Level: Main
- Dimensions: 17ft 0in x 12ft 0in
Kitchen
- Level: Main
- Dimensions: 13ft 0in x 11ft 0in
Laundry
- Level: Main
- Dimensions: 8ft 0in x 6ft 0in
Living room
- Level: Main
- Dimensions: 17ft 0in x 13ft 0in
Main level
- Area: 1202
Upper level
- Area: 1196
Heating
- Forced Air
Cooling
- Central Air
Appliances
- Included: Dishwasher, Range, Refrigerator, Gas Water Heater
Features
- Ceiling Fan(s)
- Basement: Full,Unfinished
- Number of fireplaces: 1
- Fireplace features: Family Room, Gas Log
Interior area
- Total structure area: 2,398
- Total interior livable area: 2,398 sqft
Property
Parking
- Total spaces: 2
- Parking features: Attached
- Attached garage spaces: 2
- Details: Number Of Garage Remotes: 0
Features
- Levels: Two
- Patio & porch: Patio, Porch
Lot
- Size: 0.43 Acres
- Dimensions: 64 x 281 x 29 x 124 x 220
- Features: Level
Details
- Additional structures: Shed(s)
- Parcel number: 020214201029
- Zoning description: Residential
Construction
Type & style
- Home type: SingleFamily
- Property subtype: Single Family Residence, Residential
Materials
- Vinyl Siding
- Roof: Shingle
Condition
- New construction: No
- Year built: 2015
Utilities & green energy
- Sewer: Public Sewer
- Water: Public
- Utilities for property: Cable Available
Community & neighborhood
Location
- Region: Washington
- Subdivision: Devonshire Estates
Other
Other facts
- Road surface type: Paved
Price history
| Date | Event | Price |
|---|---|---|
| 10/10/2025 | Sold | $325,000+1.6%$136/sqft |
Source: | ||
| 9/6/2025 | Contingent | $320,000$133/sqft |
Source: | ||
| 9/5/2025 | Listed for sale | $320,000$133/sqft |
Source: | ||
Public tax history
| Year | Property taxes | Tax assessment |
|---|---|---|
| 2024 | $5,730 +5.9% | $80,090 +7.8% |
| 2023 | $5,411 +5.7% | $74,300 +7% |
| 2022 | $5,118 +4.2% | $69,420 +2.5% |
Find assessor info on the county website
Neighborhood: 61571
Nearby schools
GreatSchools rating
- 10/10Washington Middle SchoolGrades: 5-8Distance: 0.4 mi
- 9/10Washington Community High SchoolGrades: 9-12Distance: 1.1 mi
- 7/10Lincoln Grade SchoolGrades: PK-4Distance: 0.7 mi
Schools provided by the listing agent
- High: Washington
Source: RMLS Alliance. This data may not be complete. We recommend contacting the local school district to confirm school assignments for this home.

Get pre-qualified for a loan
At Zillow Home Loans, we can pre-qualify you in as little as 5 minutes with no impact to your credit score.An equal housing lender. NMLS #10287.
