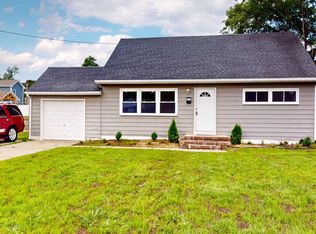New, New, New! This home has so many updates and upgrades, you must put this on the list to see! New roof (2022), new premium vinyl siding (2022), new windows (2022), new carpets (2022), updated recess lighting (2022), and new Interior paint (2022). There is a brand-new front storm door and new exterior lighting. The front door was upgraded a few years ago. There is new drywall, insulation, outlets, switched and wall plates, and lighting as well on the entire 2nd floor. The kitchen is fabulous and offers plenty of counter space (granite) and a stainless-steel appliance package (refrigerator not included) along with plenty of storage space and lower roll-out shelves. This is a chef's delight with a stainless-steel wall oven, cooktop, sink, microwave, and dishwasher. There is also a built-in glass curio cabinet. The kitchen ceramic tile floor runs through the large, oversized dining room as well. The living room features vaulted ceilings and a new sliding patio door that leads out to a new patio. The living room space is just perfect for that big screen TV and is open to the dining room and kitchen, perfect for entertaining. The 1st floor primary bedroom has a walk-in closet and a beautiful primary en-suite bath with an upgraded walk-in tile shower. The powder room completes the 1st floor. The 2nd-floor features 2 large bedrooms and an upgraded bath with a newly installed tub/ shower combo. Both rooms have ample closet space. The basement is large and ready to be finished by the new owners into more living space. The walls and floors have been freshly painted and this space is very clean and dry. There is a Bilco door that leads to the rear year. The yard, which is fully fenced, is a great space for family pets, and kids, and to host fun family barbeques/ parties. There is a 2-car driveway in the front and new landscaping. This home is just gorgeous. Call today for your personal tour. This will not last long.
This property is off market, which means it's not currently listed for sale or rent on Zillow. This may be different from what's available on other websites or public sources.

