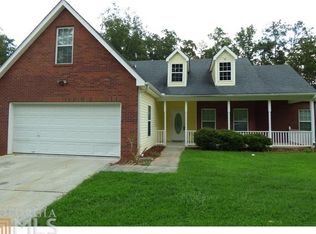Closed
$307,500
1408 Gideon Rd, Riverdale, GA 30296
4beds
1,812sqft
Single Family Residence, Residential
Built in 2004
2,108.3 Square Feet Lot
$252,600 Zestimate®
$170/sqft
$1,861 Estimated rent
Home value
$252,600
$232,000 - $270,000
$1,861/mo
Zestimate® history
Loading...
Owner options
Explore your selling options
What's special
Welcome Home to the Gideon Acres Subdivision located in the City of Riverdale! This 4BDR/2.5BA ALL ELECTRIC Single Family home has only had 1 Owner and has been kept in excellent condition! New custom color carpet was installed in 2020 to compliment the home's exterior. Home features a generous floor plan for your living needs. Beautiful 2-story foyer welcomes you at the front door with easy access to the 2nd floor. The home's Owners Suite is on the main level and offers lots of privacy and quick access to the laundry room. Owner's en-suite features a large soaking/garden tub, separate shower, double vanity sinks and a walk-in closet. Kitchen is adorned with all stainless steel appliances that will remain with the home and features great cabinet space, a spacious counter top and breakfast area for additional dining. Separate family and dining room are perfect for all of your meals and gatherings. All of the secondary bedrooms are located on the 2nd floor and the layout is ideal for an office or guest room. One of the rooms is considered a "bonus room" and is just as spacious as the Owner's suite. All of the secondary rooms have additional storage nooks for luggage, holiday decorations, toys, and more! Home is pre-wired with sensors for an alarm system and alarm security pad will remain as well! This Cul-de-Sac lot sits on .05 acres and has a spacious front and back yard with adequate patio space perfect for your BBQ grill and outdoor furniture for outdoor entertaining. Subdivision is HOA-FREE and is very well kept! Conveniently located near Hwy 85 and Hwy 138 with just 15 minutes to Hartsfield Airport. Don't miss the chance to make this your New Home!
Zillow last checked: 8 hours ago
Listing updated: August 30, 2023 at 10:51pm
Listing Provided by:
Lisa Drayton,
SRT Realty
Bought with:
Lynda Exil, 425496
HomeSmart
Source: FMLS GA,MLS#: 7244866
Facts & features
Interior
Bedrooms & bathrooms
- Bedrooms: 4
- Bathrooms: 3
- Full bathrooms: 2
- 1/2 bathrooms: 1
- Main level bathrooms: 1
- Main level bedrooms: 1
Primary bedroom
- Features: Master on Main
- Level: Master on Main
Bedroom
- Features: Master on Main
Primary bathroom
- Features: Double Vanity, Separate Tub/Shower, Soaking Tub
Dining room
- Features: Great Room
Kitchen
- Features: Breakfast Bar, Breakfast Room, Cabinets Other, Other Surface Counters, View to Family Room
Heating
- Central, Electric
Cooling
- Ceiling Fan(s), Central Air
Appliances
- Included: Dishwasher, Electric Oven, Electric Range, Electric Water Heater, Microwave, Range Hood, Refrigerator
- Laundry: Laundry Room, Main Level, Mud Room
Features
- Double Vanity, Entrance Foyer, Entrance Foyer 2 Story, High Ceilings 9 ft Lower, High Ceilings 9 ft Main
- Flooring: Carpet, Ceramic Tile, Hardwood, Laminate
- Windows: Double Pane Windows
- Basement: None
- Attic: Pull Down Stairs
- Number of fireplaces: 1
- Fireplace features: Factory Built, Family Room, Masonry
- Common walls with other units/homes: No Common Walls
Interior area
- Total structure area: 1,812
- Total interior livable area: 1,812 sqft
Property
Parking
- Total spaces: 2
- Parking features: Attached, Driveway, Garage, Garage Door Opener, Garage Faces Front, Level Driveway
- Attached garage spaces: 2
- Has uncovered spaces: Yes
Accessibility
- Accessibility features: None
Features
- Levels: Two
- Stories: 2
- Patio & porch: Patio
- Exterior features: Rain Gutters
- Pool features: None
- Spa features: None
- Fencing: None
- Has view: Yes
- View description: Other
- Waterfront features: None
- Body of water: None
Lot
- Size: 2,108 sqft
- Features: Back Yard, Cul-De-Sac, Front Yard, Level
Details
- Additional structures: None
- Parcel number: 13168A D007
- Other equipment: Satellite Dish
- Horse amenities: None
Construction
Type & style
- Home type: SingleFamily
- Architectural style: Traditional
- Property subtype: Single Family Residence, Residential
Materials
- Stucco, Vinyl Siding
- Foundation: Slab
- Roof: Composition
Condition
- Resale
- New construction: No
- Year built: 2004
Utilities & green energy
- Electric: 220 Volts
- Sewer: Septic Tank
- Water: Public
- Utilities for property: Electricity Available, Underground Utilities, Water Available
Green energy
- Energy efficient items: Insulation, Thermostat
- Energy generation: None
Community & neighborhood
Security
- Security features: Smoke Detector(s)
Community
- Community features: Sidewalks, Street Lights
Location
- Region: Riverdale
- Subdivision: Gideon Acres
Other
Other facts
- Road surface type: Asphalt, Paved
Price history
| Date | Event | Price |
|---|---|---|
| 8/28/2023 | Sold | $307,500$170/sqft |
Source: | ||
| 7/28/2023 | Pending sale | $307,500$170/sqft |
Source: | ||
| 7/12/2023 | Listed for sale | $307,500$170/sqft |
Source: | ||
Public tax history
Tax history is unavailable.
Neighborhood: 30296
Nearby schools
GreatSchools rating
- 5/10Oliver Elementary SchoolGrades: PK-5Distance: 1.3 mi
- 3/10Riverdale Middle SchoolGrades: 6-8Distance: 1.7 mi
- 3/10North Clayton High SchoolGrades: 9-12Distance: 3.3 mi
Schools provided by the listing agent
- Elementary: Oliver
- Middle: Riverdale
- High: North Clayton
Source: FMLS GA. This data may not be complete. We recommend contacting the local school district to confirm school assignments for this home.
Get a cash offer in 3 minutes
Find out how much your home could sell for in as little as 3 minutes with a no-obligation cash offer.
Estimated market value
$252,600
Get a cash offer in 3 minutes
Find out how much your home could sell for in as little as 3 minutes with a no-obligation cash offer.
Estimated market value
$252,600
