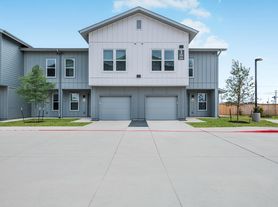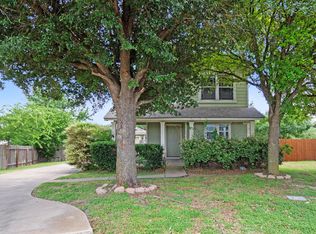NEW ROOF!! Welcome to contemporary living at its finest in this stunning 2-story Brohn Home, meticulously crafted with designer finishes throughout. Located in a vibrant community, this residence offers the perfect fusion of style, comfort, and functionality. As you step inside, you're greeted by an open-concept floor plan that seamlessly connects the living, dining, and kitchen areas, ideal for both entertaining guests and everyday living. The expansive windows flood the space with natural light, creating an inviting ambiance. The gourmet kitchen is a chef's dream, featuring sleek quartz countertops, custom cabinetry, premium stainless steel appliances, and a spacious island with bar seating. Whether you're hosting a formal dinner party or a casual gathering, this kitchen is sure to impress. Retreat to the luxurious master suite on the upper level, complete with a spa-like ensuite bathroom and a generous walk-in closet. Two additional bedrooms offer ample space for family members or guests, each thoughtfully designed with comfort and style in mind. Outside, the private backyard oasis provides the perfect setting for outdoor relaxation and entertainment.
House for rent
$2,100/mo
1408 Flint Knapper Dr, Georgetown, TX 78626
3beds
1,851sqft
Price may not include required fees and charges.
Singlefamily
Available now
Cats, dogs OK
Central air
In unit laundry
2 Attached garage spaces parking
Natural gas, central
What's special
Inviting ambiancePrivate backyard oasisOpen-concept floor planSleek quartz countertopsGenerous walk-in closetPremium stainless steel appliancesGourmet kitchen
- 1 day |
- -- |
- -- |
Travel times
Looking to buy when your lease ends?
Consider a first-time homebuyer savings account designed to grow your down payment with up to a 6% match & a competitive APY.
Facts & features
Interior
Bedrooms & bathrooms
- Bedrooms: 3
- Bathrooms: 3
- Full bathrooms: 2
- 1/2 bathrooms: 1
Heating
- Natural Gas, Central
Cooling
- Central Air
Appliances
- Included: Dishwasher, Disposal, Microwave, Range
- Laundry: In Unit, Inside, Upper Level
Features
- Double Vanity, Eat-in Kitchen, Entrance Foyer, High Speed Internet, Kitchen Island, Open Floorplan, Quartz Counters, Recessed Lighting, Walk In Closet, Walk-In Closet(s)
- Flooring: Carpet, Tile
Interior area
- Total interior livable area: 1,851 sqft
Property
Parking
- Total spaces: 2
- Parking features: Attached, Covered
- Has attached garage: Yes
- Details: Contact manager
Features
- Stories: 2
- Exterior features: Contact manager
- Has view: Yes
- View description: Contact manager
Details
- Parcel number: R201105000D0015
Construction
Type & style
- Home type: SingleFamily
- Property subtype: SingleFamily
Materials
- Roof: Composition
Condition
- Year built: 2021
Community & HOA
Location
- Region: Georgetown
Financial & listing details
- Lease term: Negotiable
Price history
| Date | Event | Price |
|---|---|---|
| 11/15/2025 | Listed for rent | $2,100$1/sqft |
Source: Unlock MLS #3787782 | ||
| 11/15/2025 | Listing removed | $370,000$200/sqft |
Source: | ||
| 5/28/2025 | Price change | $370,000-3.9%$200/sqft |
Source: | ||
| 4/9/2025 | Listed for sale | $385,000$208/sqft |
Source: | ||
| 7/25/2024 | Pending sale | $385,000$208/sqft |
Source: | ||

