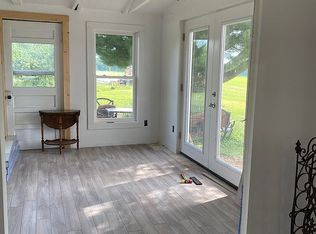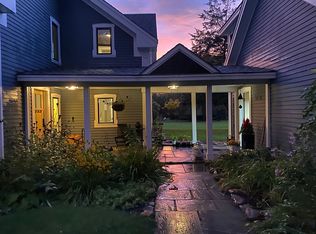Unique 4 bedroom contemporary colonial style home set on 10+ private acres, easy living with very open floor plan, large rooms, spectacular four season sun room with 4 walls of windows and slate floor. Bonus room 24x19 over garage with skylights, perfect for in-home office or studio. 600+ square feet finished basement with family room and office all with large daylight windows. Basement also offers a utility room and large storage room. Professionally landscaped grounds, blue stone walk, stone walls and patio, thousands of perennials, deck with a view of your own swimming pond and the Adirondacks. Long time residence have proudly maintained this home, updates and recent improvements include, roof, boiler, exterior paint, garage doors, interior paint, updated baths
This property is off market, which means it's not currently listed for sale or rent on Zillow. This may be different from what's available on other websites or public sources.

