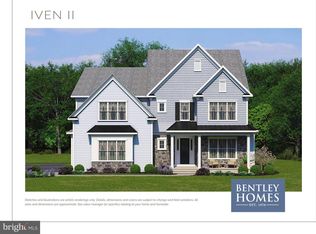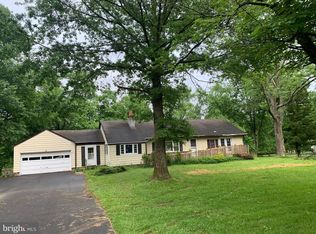Just unpack. That's all you have to do in this beautiful, sunny, open ranch style home with almost an acre of lush lawn. Completely fenced by handsome split rail, one of the best features of this home isn't even inside! Just open the gate and you are on the grounds of Gwynedd Mercy College with acres of wonderful walking. If that's not enough nature, the Gwynedd section of the Wissahickon Trail is close by for 20 miles of biking and hiking. This house has been remodeled top to bottom. There have been so many remodels, additions and upgrades, we have a separate list! A brand new kitchen was added all the way to the hardwood flooring chosen to match the original oak. Beautiful Mission style cabinetry, fantastic skylight with its own vent, a large pantry with "surprise" storage opens to the breakfast room. The family room is impressive. The same new hardwood flooring was added as well as vaulted ceilings to open up the space. A talented stone mason matched the original stone to take it all the way to the ceiling once it was lifted. The family room also has a separate entrance to the sweet side porch. A rear porch runs most of the length of the house and has louvered windows. This "covered porch" opens to the deck which overlooks the fabulous backyard. Back inside, the Great Room is just that. Hardwood floors, another stone fireplace, picture window, built in shelving in one flexible, large open space. A separate but completely open room could easily be a dining room or the perfect place for the TV with a few overstuffed chairs. So often living and formal dining rooms are wasted space. Not so with this open and sunny great room. Set off by themselves for complete peace and quiet are the bedrooms. The master suite is wonderfully large and has a crisp new bath. Two additional bedrooms share a remodeled Jack and Jill bath. But that's not all. There is an additional cozy room set off by itself and with its own brand new full bath. Currently used as an office, this room is also appropriate for a library or even an extra bedroom. Inside and out, this home is a gem. New low-E windows, new baths, new water heater, new whole house water filter and softener, new chimney sheath and tiles, new siding, new garage doors, new sump pump and battery back-up, new smoke alarms tied to the security system, extra outlets installed, new recessed lighting and the renovations go on and on.
This property is off market, which means it's not currently listed for sale or rent on Zillow. This may be different from what's available on other websites or public sources.

