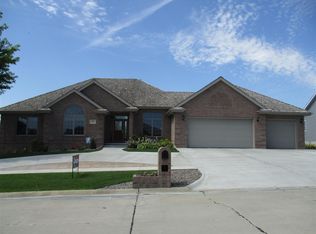Sold for $500,000
$500,000
1408 Eldorado Rd, Norfolk, NE 68701
4beds
4baths
4,178sqft
Single Family Residence
Built in 1994
0.31 Acres Lot
$492,500 Zestimate®
$120/sqft
$3,198 Estimated rent
Home value
$492,500
$468,000 - $517,000
$3,198/mo
Zestimate® history
Loading...
Owner options
Explore your selling options
What's special
Expect to be impressed! Pride of ownership is evident throughout this home and property. You will appreciate the vaulted ceiling in the living room with the fireplace being the focal point. The formal dining room is perfect when loved ones come home for the holidays. The main floor laundry, with an extra deep sink and extra closet space, are located off the garage. The bonus room off of the third garage would be perfect for your hobbies, crafts, or storage needs. The primary bedroom features a large walk-in closet, and spacious bathroom with a tiled walk-in shower and soaking tub. The second bedroom on the main floor features vaulted ceiling and a wall of closets. The walk out basement features a kitchenette area and a large family room with a fireplace. The vinyl plank flooring flows throughout the basement and the two bedrooms. The storage room could be an additional bedroom in the future. The storm shelter under the front porch offers storage and safety. There is generous storage throughout. And enjoy the views of the golf course! Come check this home out today!
Zillow last checked: 8 hours ago
Listing updated: September 02, 2025 at 12:50pm
Listed by:
KAREN PETERSEN,
Inspire Home & Land Realty
Bought with:
Steven Osborn
Coldwell Banker Dover
Source: Norfolk BOR,MLS#: 250183
Facts & features
Interior
Bedrooms & bathrooms
- Bedrooms: 4
- Bathrooms: 4
- Main level bedrooms: 2
Primary bedroom
- Level: Main
- Area: 226.33
- Dimensions: 14 x 16.17
Bedroom 2
- Level: Main
- Area: 207
- Dimensions: 15.33 x 13.5
Bedroom 3
- Level: Main
- Area: 152.17
- Dimensions: 13.83 x 11
Bedroom 4
- Level: Basement
- Area: 162.5
- Dimensions: 15 x 10.83
Dining room
- Features: Carpet
- Level: Main
- Area: 150
- Dimensions: 12.5 x 12
Family room
- Level: Basement
- Area: 496
- Dimensions: 24 x 20.67
Kitchen
- Level: Main
- Area: 166.75
- Dimensions: 14.5 x 11.5
Living room
- Features: Carpet
- Level: Main
- Area: 347.58
- Dimensions: 21.5 x 16.17
Appliances
- Included: Dishwasher, Electric Range, Disposal, Microwave, Refrigerator, Water Softener Owned
Features
- Windows: Window Coverings
- Basement: Full,Walk-Out Access
- Number of fireplaces: 1
- Fireplace features: One, Living Room
Interior area
- Total structure area: 2
- Total interior livable area: 4,178 sqft
- Finished area above ground: 2,258
Property
Parking
- Total spaces: 3
- Parking features: Attached, Garage Door Opener
- Attached garage spaces: 3
Features
- Patio & porch: Covered Deck, Covered Patio
- Waterfront features: None
Lot
- Size: 0.31 Acres
- Features: Auto Sprinkler, Established Yard, Landscaping (Good)
Details
- Parcel number: 590303635
Construction
Type & style
- Home type: SingleFamily
- Architectural style: Ranch
- Property subtype: Single Family Residence
Materials
- Frame, Brick, Vinyl Siding
Condition
- 26-40 Yrs
- New construction: No
- Year built: 1994
Utilities & green energy
- Sewer: Public Sewer
- Water: Public
- Utilities for property: Electricity Connected, Natural Gas Connected
Community & neighborhood
Security
- Security features: Carbon Monoxide Detector(s), Smoke Detector(s)
Location
- Region: Norfolk
Other
Other facts
- Price range: $500K - $500K
- Road surface type: Paved
Price history
| Date | Event | Price |
|---|---|---|
| 9/2/2025 | Sold | $500,000-3.8%$120/sqft |
Source: Norfolk BOR #250183 Report a problem | ||
| 7/28/2025 | Pending sale | $519,900$124/sqft |
Source: Norfolk BOR #250183 Report a problem | ||
| 3/28/2025 | Listed for sale | $519,900+67.7%$124/sqft |
Source: Norfolk BOR #250183 Report a problem | ||
| 5/6/2015 | Sold | $310,000-8.6%$74/sqft |
Source: Public Record Report a problem | ||
| 3/18/2015 | Listed for sale | $339,000+3%$81/sqft |
Source: RE/MAX ASSOCIATES #150095 Report a problem | ||
Public tax history
| Year | Property taxes | Tax assessment |
|---|---|---|
| 2024 | $5,639 -29.5% | $456,836 +5.6% |
| 2023 | $8,001 | $432,782 +7.4% |
| 2022 | -- | $403,086 +6.4% |
Find assessor info on the county website
Neighborhood: 68701
Nearby schools
GreatSchools rating
- 7/10Bel Air Elementary SchoolGrades: PK-4Distance: 1.4 mi
- 4/10Norfolk Jr High SchoolGrades: 7-8Distance: 3.5 mi
- 3/10Norfolk Senior High SchoolGrades: 9-12Distance: 2.5 mi
Get pre-qualified for a loan
At Zillow Home Loans, we can pre-qualify you in as little as 5 minutes with no impact to your credit score.An equal housing lender. NMLS #10287.
