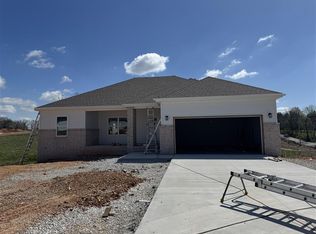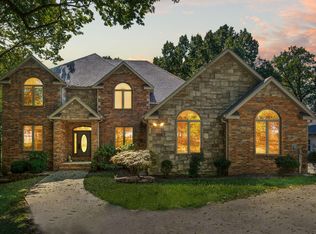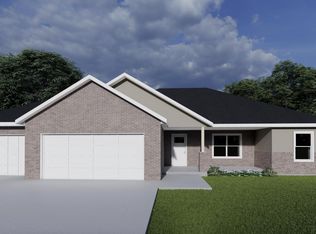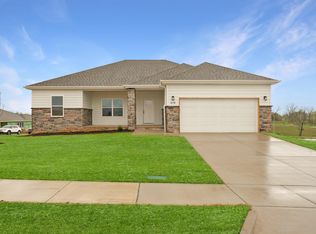Closed
Price Unknown
1408 E Command Court, Nixa, MO 65714
4beds
1,870sqft
Single Family Residence
Built in 2025
0.34 Acres Lot
$348,100 Zestimate®
$--/sqft
$2,191 Estimated rent
Home value
$348,100
$317,000 - $383,000
$2,191/mo
Zestimate® history
Loading...
Owner options
Explore your selling options
What's special
With a walk-in pantry, dedicated laundry room, and walk-in closets, you won't run out of space in the Champlain plan. Begin and end each day in the privacy of the primary suite with its own personal bathroom and walk-in closet. Three additional bedrooms are located opposite the primary bedroom in this split floor plan and offer generous closet space and room for your family to grow, work, and play. The kitchen and dining areas provide plenty of space to prepare and enjoy culinary feasts and the kitchen island leads seamlessly into the great room, making entertaining a breeze!
Zillow last checked: 8 hours ago
Listing updated: July 05, 2025 at 09:41pm
Listed by:
Drew A. Beaty 417-920-8022,
Keller Williams
Bought with:
VIRIDIAN GROUP, 2018000952
Keller Williams
Source: SOMOMLS,MLS#: 60285917
Facts & features
Interior
Bedrooms & bathrooms
- Bedrooms: 4
- Bathrooms: 2
- Full bathrooms: 2
Heating
- Central, Natural Gas
Cooling
- Central Air
Appliances
- Included: Dishwasher, Free-Standing Gas Oven, Microwave, Electric Water Heater, Disposal
- Laundry: In Garage, Laundry Room, W/D Hookup
Features
- Granite Counters, Walk-In Closet(s), Walk-in Shower
- Flooring: Carpet, Vinyl, Tile
- Windows: Double Pane Windows
- Has basement: No
- Attic: Pull Down Stairs
- Has fireplace: Yes
- Fireplace features: Electric
Interior area
- Total structure area: 1,870
- Total interior livable area: 1,870 sqft
- Finished area above ground: 1,870
- Finished area below ground: 0
Property
Parking
- Total spaces: 3
- Parking features: Driveway, Garage Faces Front, Garage Door Opener
- Attached garage spaces: 3
- Has uncovered spaces: Yes
Features
- Levels: One
- Stories: 1
- Patio & porch: Patio, Front Porch
- Exterior features: Rain Gutters
- Fencing: None
- Has view: Yes
- View description: City
Lot
- Size: 0.34 Acres
Details
- Parcel number: N/A
Construction
Type & style
- Home type: SingleFamily
- Property subtype: Single Family Residence
Materials
- Frame, Vinyl Siding, Concrete, Brick
- Foundation: Poured Concrete, Crawl Space, Vapor Barrier
- Roof: Composition
Condition
- New construction: Yes
- Year built: 2025
Utilities & green energy
- Sewer: Public Sewer
- Water: Public
Community & neighborhood
Security
- Security features: Carbon Monoxide Detector(s), Smoke Detector(s)
Location
- Region: Nixa
- Subdivision: Riverton Park
Other
Other facts
- Listing terms: Cash,VA Loan,FHA,Conventional
- Road surface type: Asphalt, Concrete
Price history
| Date | Event | Price |
|---|---|---|
| 7/3/2025 | Sold | -- |
Source: | ||
| 5/21/2025 | Pending sale | $349,900$187/sqft |
Source: | ||
| 4/11/2025 | Price change | $349,900-6.7%$187/sqft |
Source: | ||
| 1/27/2025 | Listed for sale | $374,995$201/sqft |
Source: | ||
Public tax history
Tax history is unavailable.
Neighborhood: 65714
Nearby schools
GreatSchools rating
- 10/10West Elementary SchoolGrades: K-4Distance: 1.6 mi
- 6/10Ozark Jr. High SchoolGrades: 8-9Distance: 3 mi
- 8/10Ozark High SchoolGrades: 9-12Distance: 2.7 mi
Schools provided by the listing agent
- Elementary: OZ West
- Middle: Ozark
- High: Ozark
Source: SOMOMLS. This data may not be complete. We recommend contacting the local school district to confirm school assignments for this home.



