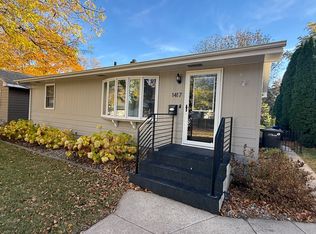Sold for $159,000 on 03/02/23
$159,000
1408 E 5th Ave, Mitchell, SD 57301
2beds
1,308sqft
Single Family Residence
Built in 1956
6,720 Square Feet Lot
$188,100 Zestimate®
$122/sqft
$1,205 Estimated rent
Home value
$188,100
$179,000 - $199,000
$1,205/mo
Zestimate® history
Loading...
Owner options
Explore your selling options
What's special
Beautiful home in a great neighborhood! The bay window floods the living space with light. Patio doors in the master bedroom...lead out to a spacious deck! Lower level family room is a wide open space. There is also space for an additional bedroom. The neighborhood pool is also an option! A single attached garage, garden shed, & sprinkler system complete this awesome property!
Zillow last checked: 8 hours ago
Listing updated: August 22, 2024 at 02:13pm
Listed by:
Tonya Klingaman 605-999-0276,
Exit Realty Mitchell
Bought with:
CINDY L HOCKETT-Sommervold, 11203
The Experience Real Estate, Inc
Source: Mitchell BOR,MLS#: 22-450
Facts & features
Interior
Bedrooms & bathrooms
- Bedrooms: 2
- Bathrooms: 1
- Full bathrooms: 1
Bedroom 1
- Area: 113.23
- Dimensions: 11.2 x 10.11
Bedroom 2
- Area: 105.68
- Dimensions: 11.6 x 9.11
Kitchen
- Area: 100.09
- Dimensions: 10.11 x 9.9
Living room
- Area: 176.88
- Dimensions: 13.4 x 13.2
Heating
- Natural Gas, Hot Air
Cooling
- Central Air
Features
- Ceiling Fan(s)
- Basement: Full
Interior area
- Total structure area: 1,504
- Total interior livable area: 1,308 sqft
- Finished area above ground: 752
- Finished area below ground: 556
Property
Parking
- Total spaces: 1
- Parking features: Garage - Attached
- Attached garage spaces: 1
- Details: Garage: Attach
Features
- Patio & porch: Deck: Yes
Lot
- Size: 6,720 sqft
- Dimensions: 60 x 112
Details
- Parcel number: 150700030003500
Construction
Type & style
- Home type: SingleFamily
- Architectural style: Ranch
- Property subtype: Single Family Residence
Materials
- Foundation: Block, Standard Basement (In-Ground)
- Roof: Asphalt
Condition
- Year built: 1956
Utilities & green energy
- Sewer: Public Sewer
- Water: Public
Community & neighborhood
Location
- Region: Mitchell
Price history
| Date | Event | Price |
|---|---|---|
| 3/2/2023 | Sold | $159,000$122/sqft |
Source: | ||
| 2/16/2023 | Pending sale | $159,000$122/sqft |
Source: | ||
| 1/24/2023 | Contingent | $159,000$122/sqft |
Source: | ||
| 1/24/2023 | Pending sale | $159,000$122/sqft |
Source: | ||
| 1/17/2023 | Listed for sale | $159,000$122/sqft |
Source: | ||
Public tax history
| Year | Property taxes | Tax assessment |
|---|---|---|
| 2024 | $1,962 +14.2% | $141,091 +11.8% |
| 2023 | $1,718 +10.8% | $126,179 +13.1% |
| 2022 | $1,551 +2.6% | $111,530 +11% |
Find assessor info on the county website
Neighborhood: 57301
Nearby schools
GreatSchools rating
- 8/10Longfellow Elementary - 05Grades: K-5Distance: 0.5 mi
- NAAbbott House Elementary - 06Grades: K-8Distance: 1.5 mi
- 4/10Mitchell High School - 01Grades: 9-12Distance: 0.7 mi

Get pre-qualified for a loan
At Zillow Home Loans, we can pre-qualify you in as little as 5 minutes with no impact to your credit score.An equal housing lender. NMLS #10287.
