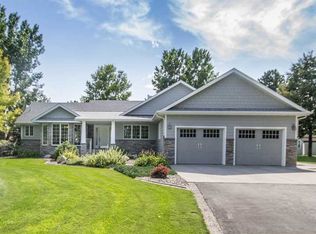Private, secluded sanctuary with panoramic views, pond, lush landscaping & abundant wildlife. Rancher with walk-out lower level and boasts of updates. 3 bedrooms, 2.5 baths, French doors to office, photographic room, gas fireplace, & open living & dining. Entertaining from patio or spacious deck, garden space, shed, and double attached garage.
This property is off market, which means it's not currently listed for sale or rent on Zillow. This may be different from what's available on other websites or public sources.

