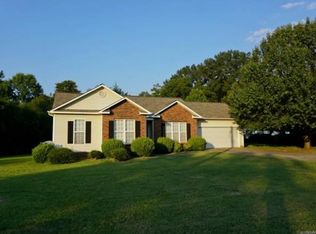Closed
$185,000
1408 Delview Rd, Cherryville, NC 28021
3beds
1,650sqft
Single Family Residence
Built in 1962
0.44 Acres Lot
$292,000 Zestimate®
$112/sqft
$1,726 Estimated rent
Home value
$292,000
$277,000 - $307,000
$1,726/mo
Zestimate® history
Loading...
Owner options
Explore your selling options
What's special
Nice brick home in the desirable Delview community in Cherryville. Hardwood floors throughout, replacement windows, large 52 x 16 storage building that's wired and plumbed with a half bath - a wall in the middle separates the building, has two entrances and two garage bays with two separate concrete drives. Gas heat, gas water heater, central air, gas cooktop and wall oven, and dishwasher. Spacious living area with large dining room, formal living room, separate den with a fireplace, laundry area, and the primary bedroom has a private half bath. The exterior is landscaped with a rear patio and a large concrete circle drive and parking area.
Zillow last checked: 8 hours ago
Listing updated: July 15, 2023 at 03:19am
Listing Provided by:
Vickie Spurling vickiespurlingrealty@gmail.com,
Vickie Spurling Realty Inc
Bought with:
Christie Ford
Vickie Spurling Realty Inc
Source: Canopy MLS as distributed by MLS GRID,MLS#: 4032605
Facts & features
Interior
Bedrooms & bathrooms
- Bedrooms: 3
- Bathrooms: 2
- Full bathrooms: 1
- 1/2 bathrooms: 1
- Main level bedrooms: 3
Primary bedroom
- Level: Main
Bedroom s
- Level: Main
Bathroom full
- Level: Main
Bathroom half
- Level: Main
Den
- Level: Main
Dining room
- Level: Main
Kitchen
- Level: Main
Laundry
- Level: Main
Living room
- Level: Main
Heating
- Forced Air, Natural Gas
Cooling
- Ceiling Fan(s), Central Air
Appliances
- Included: Dishwasher, Exhaust Hood, Gas Cooktop, Gas Water Heater, Wall Oven
- Laundry: Electric Dryer Hookup, Utility Room, Main Level
Features
- Flooring: Wood
- Has basement: No
- Fireplace features: Den, Insert, Wood Burning
Interior area
- Total structure area: 1,650
- Total interior livable area: 1,650 sqft
- Finished area above ground: 1,650
- Finished area below ground: 0
Property
Parking
- Parking features: Detached Garage, Garage on Main Level
- Has garage: Yes
Accessibility
- Accessibility features: Entry Slope less than 1 foot
Features
- Levels: One
- Stories: 1
- Patio & porch: Patio
Lot
- Size: 0.44 Acres
- Dimensions: 125 x 150
Details
- Additional structures: Workshop
- Parcel number: 160160
- Zoning: RES
- Special conditions: Standard
Construction
Type & style
- Home type: SingleFamily
- Architectural style: Ranch
- Property subtype: Single Family Residence
Materials
- Brick Full
- Foundation: Crawl Space
- Roof: Composition
Condition
- New construction: No
- Year built: 1962
Utilities & green energy
- Sewer: Public Sewer
- Water: City
Community & neighborhood
Location
- Region: Cherryville
- Subdivision: Delview Acres
Other
Other facts
- Listing terms: Cash,Conventional,FHA,USDA Loan,VA Loan
- Road surface type: Concrete, Paved
Price history
| Date | Event | Price |
|---|---|---|
| 12/15/2025 | Listing removed | $1,700$1/sqft |
Source: Zillow Rentals Report a problem | ||
| 12/4/2025 | Listed for rent | $1,700-5.6%$1/sqft |
Source: Zillow Rentals Report a problem | ||
| 11/15/2025 | Listing removed | $1,800$1/sqft |
Source: Zillow Rentals Report a problem | ||
| 10/1/2025 | Price change | $1,800-4%$1/sqft |
Source: Zillow Rentals Report a problem | ||
| 9/16/2025 | Price change | $1,875-1.3%$1/sqft |
Source: Zillow Rentals Report a problem | ||
Public tax history
| Year | Property taxes | Tax assessment |
|---|---|---|
| 2025 | $2,219 | $205,610 |
| 2024 | $2,219 +0.3% | $205,610 |
| 2023 | $2,212 +42.4% | $205,610 +76% |
Find assessor info on the county website
Neighborhood: 28021
Nearby schools
GreatSchools rating
- 3/10William B Beam Intermediate SchoolGrades: 4-5Distance: 1.5 mi
- 8/10John Chavis Middle SchoolGrades: 6-8Distance: 1.7 mi
- 8/10Cherryville Senior High SchoolGrades: 9-12Distance: 1.3 mi
Schools provided by the listing agent
- Elementary: Cherryville
- Middle: John Chavis
- High: Cherryville
Source: Canopy MLS as distributed by MLS GRID. This data may not be complete. We recommend contacting the local school district to confirm school assignments for this home.
Get a cash offer in 3 minutes
Find out how much your home could sell for in as little as 3 minutes with a no-obligation cash offer.
Estimated market value
$292,000
Get a cash offer in 3 minutes
Find out how much your home could sell for in as little as 3 minutes with a no-obligation cash offer.
Estimated market value
$292,000
