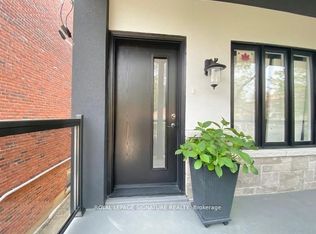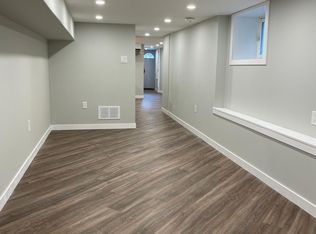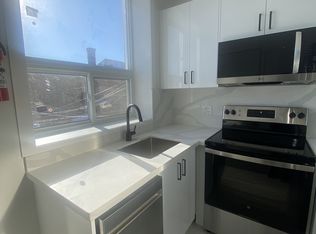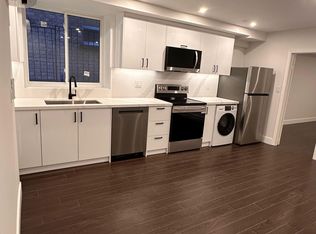Available Now! Hilltop Retreat!..Chandeliers in every room. Includes heat . hydro, central air conditioning, ultra fast bell fibe internet and tv with specialty channels enter this top floor via the private stairs that lead to your 5'by 20' foot grass carpeted deck, enter to your new hardwood floored large kitchen, its is freshly painted... as is the entire unit carpeted hallway with separate closet, west facing window, The newly carpeted 10 foot by 10 ft bedroom ... as well as a large walk in closet that measures 8 foot by 3.5 foot, .... bedroom has pot lights and a beautiful romantic chandelier , both lights on dimmers. Also an east facing large window for natural light The south facing living room is 10 foot by 12 foot of residential bliss, large windows overlooking the ancient oak trees on the property ...and city below you...totally private. Not only great sunlight in the large living room but again crowned with a chandelier as well as pot lighting, both dimmable, and another great walk in 8 foot by 3.5 foot closet that has lots of room for storage Large bathroom, newly refinished shower/bathtub , big mirror, window for natural light and again the classic chandelier with dimmer and pot lights you will be streaming or surfing internet on super fast Bell Fibe Internet ...or viewing included Bell TV and Amazon and other speciality channels...all included as are heat and hydro and the great central air conditioning will keep you cool on hot summer days there are 2 modems in apt...1 at ether end if unit...meaning always super fast for web surfing parking for your bikes or on street permit available for cars Bike Laneway right out front!!... also 1 minute walk to laundry, convenience store, pizza til 4am 5 minute walk to 2 supermarkets, indoor pool and recreation centre, outdoor pool and track field and recreation centre, St. Clair Corso Italia restaurants and shopping , Looking for responsible, working single or couple, quiet, references, no smoking or pets, credit score, etc...no subletting landlord lives on main floor no smoking, pets, 1 year lease, quiet, references, credit score, etc...no subletting
This property is off market, which means it's not currently listed for sale or rent on Zillow. This may be different from what's available on other websites or public sources.



