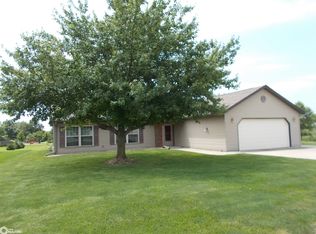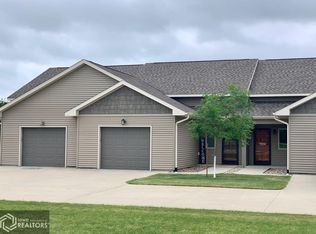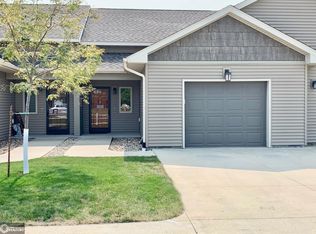Sold
$380,000
1408 Clayton Rd, Creston, IA 50801
4beds
1,791sqft
Single Family Residence
Built in 2010
0.26 Acres Lot
$389,600 Zestimate®
$212/sqft
$1,775 Estimated rent
Home value
$389,600
$370,000 - $409,000
$1,775/mo
Zestimate® history
Loading...
Owner options
Explore your selling options
What's special
Welcome to your dream home! This 4-bedroom, 3-bathroom residence offers a perfect blend of modern luxury and natural serenity. Step through the front door into a spacious and airy foyer, leading into the inviting living room bathed in natural light from the large windows offering views of the picturesque parks just beyond your backyard. The heart of the home is the newly remodeled kitchen, a culinary masterpiece that seamlessly combines style and functionality. Gleaming granite countertops, GE Cafe appliances, and custom cabinetry create a inviting space for preparing gourmet meals or gathering with friends and family. Two spacious bedrooms, a master suite, boasting a private en-suite bathroom and a walk-in closet, laundry room and a small sunroom round off the main floor amenities. Now downstairs is the fourth large bedroom with a huge full bath across the hall. Family room with a wet bar leads out onto the concrete patio where you can sip a cool drink on a warm afternoon.
Zillow last checked: 8 hours ago
Listing updated: June 11, 2024 at 08:43am
Listed by:
Kiki Scarberry 641-247-1122,
Our Town Realty, LLC
Bought with:
Emmy Key, ***
Our Town Realty, LLC
Source: NoCoast MLS as distributed by MLS GRID,MLS#: 6310580
Facts & features
Interior
Bedrooms & bathrooms
- Bedrooms: 4
- Bathrooms: 3
- Full bathrooms: 2
- 3/4 bathrooms: 1
Bedroom 2
- Level: Main
Bedroom 3
- Level: Main
Bedroom 4
- Level: Lower
Other
- Level: Main
Dining room
- Description: Breakfast Area
- Level: Main
Family room
- Description: Lower Level
- Level: Lower
Kitchen
- Level: Main
Living room
- Level: Main
Heating
- Forced Air
Cooling
- Central Air
Appliances
- Included: Dishwasher, Gas Water Heater, Microwave, Range, Refrigerator, Water Softener Owned
Features
- Basement: Finished,Full,Walk-Out Access
- Number of fireplaces: 1
- Fireplace features: Gas, Living Room
Interior area
- Total interior livable area: 1,791 sqft
- Finished area above ground: 1,791
- Finished area below ground: 1,631
Property
Parking
- Total spaces: 3
- Parking features: Attached, Concrete
- Garage spaces: 3
Accessibility
- Accessibility features: Other
Lot
- Size: 0.26 Acres
- Dimensions: 106.45 x 105.36
Details
- Foundation area: 1631
- Parcel number: 0502203012
- Zoning: Residential-Single Family
Construction
Type & style
- Home type: SingleFamily
- Architectural style: Ranch
- Property subtype: Single Family Residence
Materials
- Vinyl Siding
Condition
- Year built: 2010
Utilities & green energy
- Electric: Circuit Breakers
- Sewer: Public Sewer
- Water: Public
Community & neighborhood
Location
- Region: Creston
HOA & financial
HOA
- Has HOA: No
- Association name: WCIR
Price history
| Date | Event | Price |
|---|---|---|
| 3/7/2024 | Sold | $380,000-4.8%$212/sqft |
Source: | ||
| 1/5/2024 | Pending sale | $399,000$223/sqft |
Source: | ||
| 11/9/2023 | Price change | $399,000-6.1%$223/sqft |
Source: | ||
| 8/16/2023 | Listed for sale | $425,000+46.8%$237/sqft |
Source: | ||
| 5/26/2023 | Listing removed | -- |
Source: | ||
Public tax history
| Year | Property taxes | Tax assessment |
|---|---|---|
| 2024 | $7,294 -10% | $379,020 -4.8% |
| 2023 | $8,108 +13.4% | $398,090 +15.5% |
| 2022 | $7,148 +39.1% | $344,750 +15.4% |
Find assessor info on the county website
Neighborhood: 50801
Nearby schools
GreatSchools rating
- 6/10Creston Elementary SchoolGrades: 1-5Distance: 0.6 mi
- 5/10Creston Middle SchoolGrades: 6-8Distance: 0.6 mi
- 6/10Creston High SchoolGrades: 9-12Distance: 0.6 mi

Get pre-qualified for a loan
At Zillow Home Loans, we can pre-qualify you in as little as 5 minutes with no impact to your credit score.An equal housing lender. NMLS #10287.


