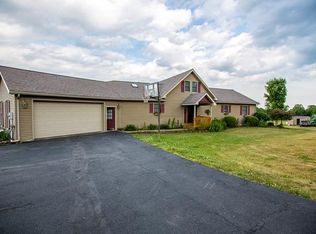Closed
$340,000
1408 Chambers Rd, Beaver Dams, NY 14812
3beds
1,932sqft
Single Family Residence
Built in 1995
19.39 Acres Lot
$370,000 Zestimate®
$176/sqft
$2,483 Estimated rent
Home value
$370,000
$263,000 - $518,000
$2,483/mo
Zestimate® history
Loading...
Owner options
Explore your selling options
What's special
Welcome home to your dream country retreat in the Finger Lakes. Situated on almost 20 acres of picturesque meadows this well apointed 3 bedroom 2 bath home features a spacious kitchen with hickory cabinets, a luxurious owner's suite and distant views. You'll love watching the sunrise over the pond (stocked with Bass, Perch, and Carp), coffee in hand, from the eat-in kitchen or the deck in warm weather while your horses romp in the pasture. The property also includes a fully fenced backyard, extensive horse pasture fencing, and fruit trees (apples, pears, apricots). There's also a beautifully renovated (in 2004) 64x80 ft. barn with electric, water, and radiant floor heating. The barn has been redesigned for horses, with flexible stall options including a full wash stall with hot and cold water, but could also be useful as a shop space or for manufacturing. It has an additional garage space for two cars and a large trailer or boat as well as a full bathroom and walk-in cooler. This property blends comfort, functionality, and natural beauty seamlessly.
Zillow last checked: 8 hours ago
Listing updated: November 14, 2024 at 12:16pm
Listed by:
Kathleen Spooner 607-351-1142,
Warren Real Estate of Ithaca Inc. (Downtown)
Bought with:
Non Member
Ithaca Board Reciprocal/Non-member
Source: NYSAMLSs,MLS#: R1558453 Originating MLS: Ithaca Board of Realtors
Originating MLS: Ithaca Board of Realtors
Facts & features
Interior
Bedrooms & bathrooms
- Bedrooms: 3
- Bathrooms: 2
- Full bathrooms: 2
- Main level bathrooms: 2
- Main level bedrooms: 3
Bedroom 1
- Level: First
- Dimensions: 17.00 x 21.00
Bedroom 1
- Level: First
- Dimensions: 17.00 x 21.00
Bedroom 2
- Level: First
- Dimensions: 11.00 x 11.00
Bedroom 2
- Level: First
- Dimensions: 11.00 x 11.00
Bedroom 3
- Level: First
- Dimensions: 18.00 x 10.00
Bedroom 3
- Level: First
- Dimensions: 18.00 x 10.00
Dining room
- Level: First
- Dimensions: 8.00 x 11.00
Dining room
- Level: First
- Dimensions: 8.00 x 11.00
Family room
- Dimensions: 24.00 x 15.00
Family room
- Dimensions: 24.00 x 15.00
Kitchen
- Level: First
- Dimensions: 14.00 x 11.00
Kitchen
- Level: First
- Dimensions: 14.00 x 11.00
Living room
- Level: First
- Dimensions: 15.00 x 13.00
Living room
- Level: First
- Dimensions: 15.00 x 13.00
Other
- Level: First
- Dimensions: 11.00 x 11.00
Other
- Level: First
- Dimensions: 11.00 x 11.00
Heating
- Propane, Forced Air
Cooling
- Central Air
Appliances
- Included: Dryer, Gas Cooktop, Gas Oven, Gas Range, Microwave, Propane Water Heater, Refrigerator
Features
- Entrance Foyer, Eat-in Kitchen, Bath in Primary Bedroom, Main Level Primary, Programmable Thermostat, Workshop
- Flooring: Ceramic Tile, Hardwood, Laminate, Tile, Varies
- Basement: Crawl Space,Partial,Walk-Out Access
- Number of fireplaces: 1
Interior area
- Total structure area: 1,932
- Total interior livable area: 1,932 sqft
Property
Parking
- Total spaces: 2
- Parking features: Detached, Electricity, Electric Vehicle Charging Station(s), Garage, Heated Garage, Storage, Workshop in Garage, Water Available
- Garage spaces: 2
Features
- Levels: One
- Stories: 1
- Patio & porch: Deck
- Exterior features: Dirt Driveway, Deck, Gravel Driveway
Lot
- Size: 19.39 Acres
- Dimensions: 344 x 1604
- Features: Agricultural
Details
- Additional structures: Barn(s), Outbuilding
- Parcel number: 8.00110.121
- Special conditions: Standard
- Other equipment: Satellite Dish
Construction
Type & style
- Home type: SingleFamily
- Architectural style: Ranch
- Property subtype: Single Family Residence
Materials
- Frame, Vinyl Siding
- Foundation: Block
- Roof: Asphalt
Condition
- Resale
- Year built: 1995
Utilities & green energy
- Electric: Circuit Breakers
- Sewer: Septic Tank
- Water: Well
Community & neighborhood
Location
- Region: Beaver Dams
Other
Other facts
- Listing terms: Cash,Conventional,FHA
Price history
| Date | Event | Price |
|---|---|---|
| 11/12/2024 | Sold | $340,000+4.6%$176/sqft |
Source: | ||
| 8/20/2024 | Contingent | $325,000$168/sqft |
Source: | ||
| 8/12/2024 | Listed for sale | $325,000+18.2%$168/sqft |
Source: | ||
| 11/7/2022 | Sold | $275,000$142/sqft |
Source: | ||
| 5/26/2022 | Listed for sale | $275,000+38.3%$142/sqft |
Source: | ||
Public tax history
| Year | Property taxes | Tax assessment |
|---|---|---|
| 2024 | -- | $284,500 |
| 2023 | -- | $284,500 +45.7% |
| 2022 | -- | $195,200 |
Find assessor info on the county website
Neighborhood: 14812
Nearby schools
GreatSchools rating
- 5/10Winfield Street Elementary SchoolGrades: K-5Distance: 11.1 mi
- 3/10CORNING-PAINTED POST MIDDLE SCHOOLGrades: 6-8Distance: 12.1 mi
- 5/10Corning Painted Post East High SchoolGrades: 9-12Distance: 11.1 mi
Schools provided by the listing agent
- Elementary: Winfield Street Elementary
- District: Corning-Painted Post
Source: NYSAMLSs. This data may not be complete. We recommend contacting the local school district to confirm school assignments for this home.
