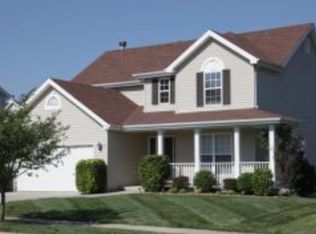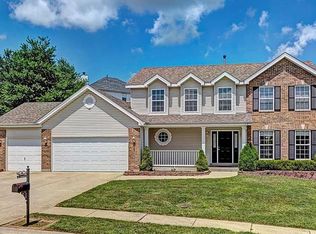Closed
Listing Provided by:
Megan J Rakers 618-795-9006,
Live Laugh Illinois Real Estate Group
Bought with: RE/MAX Alliance
$415,000
1408 Cedar Ridge Dr, O Fallon, IL 62269
4beds
4,064sqft
Single Family Residence
Built in 2003
0.27 Acres Lot
$422,600 Zestimate®
$102/sqft
$3,114 Estimated rent
Home value
$422,600
$376,000 - $478,000
$3,114/mo
Zestimate® history
Loading...
Owner options
Explore your selling options
What's special
Welcome to this stunning O'Fallon one owner, 4-bedroom, 3.5-bathroom home. Featuring high-end upgrades throughout. The main floor consists of formal dining room, updated kitchen with island, laundry, updated 1/2 bath, Wood burning fireplace in living room, High-end upgrades throughout. Upstairs, you'll find 3 additional nice sized bedrooms with nice size closets, and full bathroom. A HUGE PRIMARY SUITE with a nice bathroom-dual sinks, separate soaking tub+shower, Walk in closets! A finished basement to include a bonus room, workout room, wet-bar with entertainment area, and Updated bathroom.
Close to SAFB, shopping, and minutes from adorable downtown O'Fallon (and O'FALLON SCHOOLS!) this home will be sure to check all the boxes.
Zillow last checked: 8 hours ago
Listing updated: July 13, 2025 at 04:54pm
Listing Provided by:
Megan J Rakers 618-795-9006,
Live Laugh Illinois Real Estate Group
Bought with:
Jennifer Schneider, 475.190557
RE/MAX Alliance
Source: MARIS,MLS#: 25022255 Originating MLS: Southwestern Illinois Board of REALTORS
Originating MLS: Southwestern Illinois Board of REALTORS
Facts & features
Interior
Bedrooms & bathrooms
- Bedrooms: 4
- Bathrooms: 4
- Full bathrooms: 3
- 1/2 bathrooms: 1
- Main level bathrooms: 1
Primary bedroom
- Level: Upper
- Area: 240
- Dimensions: 15 x 16
Bedroom
- Level: Upper
- Area: 154
- Dimensions: 11 x 14
Bedroom
- Level: Upper
- Area: 120
- Dimensions: 10 x 12
Bedroom
- Level: Upper
- Area: 182
- Dimensions: 14 x 13
Dining room
- Features: Floor Covering: Carpeting
- Level: Main
- Area: 154
- Dimensions: 11 x 14
Family room
- Features: Floor Covering: Carpeting
- Level: Main
- Area: 240
- Dimensions: 15 x 16
Office
- Features: Floor Covering: Carpeting
- Level: Main
- Area: 140
- Dimensions: 10 x 14
Heating
- Forced Air, Natural Gas
Cooling
- Gas, Central Air
Appliances
- Included: Dishwasher, Disposal, Dryer, Microwave, Electric Range, Electric Oven, Refrigerator, Stainless Steel Appliance(s), Washer, Water Softener, Gas Water Heater, Water Softener Rented
Features
- Separate Dining, Bar, Kitchen Island, Eat-in Kitchen, Double Vanity, Separate Shower
- Basement: Full
- Number of fireplaces: 1
- Fireplace features: Recreation Room, Wood Burning, Living Room
Interior area
- Total structure area: 4,064
- Total interior livable area: 4,064 sqft
- Finished area above ground: 2,740
- Finished area below ground: 1,324
Property
Parking
- Total spaces: 2
- Parking features: Attached, Garage
- Attached garage spaces: 2
Features
- Levels: Two
Lot
- Size: 0.27 Acres
- Dimensions: 0.27 acres
Details
- Parcel number: 0420.0215004
Construction
Type & style
- Home type: SingleFamily
- Architectural style: Colonial,Other
- Property subtype: Single Family Residence
Condition
- Year built: 2003
Utilities & green energy
- Sewer: Public Sewer
- Water: Public
Community & neighborhood
Location
- Region: O Fallon
- Subdivision: Enclave/Winding Crk
HOA & financial
HOA
- HOA fee: $275 annually
Other
Other facts
- Listing terms: Cash,Conventional,FHA,VA Loan
- Ownership: Private
- Road surface type: Concrete
Price history
| Date | Event | Price |
|---|---|---|
| 7/11/2025 | Sold | $415,000-3.5%$102/sqft |
Source: | ||
| 6/14/2025 | Contingent | $430,000$106/sqft |
Source: | ||
| 5/6/2025 | Price change | $430,000-2.3%$106/sqft |
Source: | ||
| 4/14/2025 | Listed for sale | $440,000+101.4%$108/sqft |
Source: | ||
| 8/4/2003 | Sold | $218,500$54/sqft |
Source: Public Record Report a problem | ||
Public tax history
| Year | Property taxes | Tax assessment |
|---|---|---|
| 2023 | $132 -97.9% | $95,420 +8.8% |
| 2022 | $6,369 +5.4% | $87,726 +6.8% |
| 2021 | $6,045 +0.8% | $82,147 +2.1% |
Find assessor info on the county website
Neighborhood: 62269
Nearby schools
GreatSchools rating
- 10/10Estelle Kampmeyer Elementary SchoolGrades: PK-5Distance: 1.1 mi
- 6/10Amelia V Carriel Jr High SchoolGrades: 6-8Distance: 0.6 mi
- 7/10O'Fallon High SchoolGrades: 9-12Distance: 1.9 mi
Schools provided by the listing agent
- Elementary: Ofallon Dist 90
- Middle: Ofallon Dist 90
- High: Ofallon
Source: MARIS. This data may not be complete. We recommend contacting the local school district to confirm school assignments for this home.
Get a cash offer in 3 minutes
Find out how much your home could sell for in as little as 3 minutes with a no-obligation cash offer.
Estimated market value$422,600
Get a cash offer in 3 minutes
Find out how much your home could sell for in as little as 3 minutes with a no-obligation cash offer.
Estimated market value
$422,600

