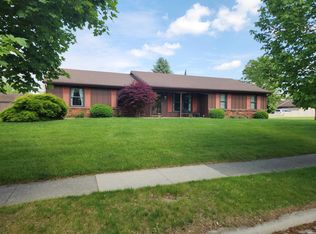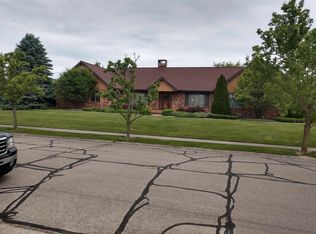Ranch home with finished basement. Double fireplace, corion countertops, wet bar in the basement, fenced in back yard, updates include paint, floor, furnace and central air. This home is move in ready and an exceptional nice neighborhood. Everything on this sheet deemed reliable but not guaranteed.
This property is off market, which means it's not currently listed for sale or rent on Zillow. This may be different from what's available on other websites or public sources.


