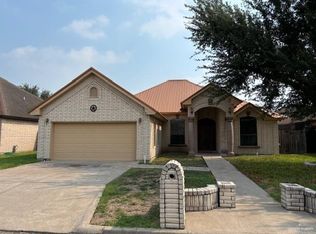For Rent: Discover your dream home in the heart of Mission, TX! This stunning 2-story, 5-bedroom, 4-bath masterpiece boasts a 3-car garage and endless charm. Unwind in the luxurious downstairs owner's suite, complete with a spa-like garden tub, sleek double vanity, and a spacious walk-in closet. Whip up culinary delights in the expansive kitchen, fully equipped with a refrigerator, and stove, seamlessly flowing into a vibrant open-concept living room perfect for lively gatherings or cozy nights in. Need a quiet workspace? The downstairs office and full bath have you covered. Upstairs, a versatile living area awaits, alongside 4 generously sized bedrooms, a convenient hallway bath, and a shared bath for two rooms. Step outside to a covered patio with a built-in BBQ, your go-to spot for unforgettable barbecues and sunny afternoons with loved ones. Spacious, stylish, and packed with modern comforts this home is an absolute must-see! Schedule your tour today!
House for rent
$2,400/mo
1408 Betty Dr, Mission, TX 78572
5beds
3,417sqft
Price may not include required fees and charges.
Singlefamily
Available now
-- Pets
-- A/C
Washer/dryer connection laundry
4 Attached garage spaces parking
-- Heating
What's special
- 4 days
- on Zillow |
- -- |
- -- |
Travel times
Prepare for your first home with confidence
Consider a first-time homebuyer savings account designed to grow your down payment with up to a 6% match & 4.15% APY.
Facts & features
Interior
Bedrooms & bathrooms
- Bedrooms: 5
- Bathrooms: 4
- Full bathrooms: 4
Appliances
- Laundry: Washer/Dryer Connection
Features
- Walk In Closet
Interior area
- Total interior livable area: 3,417 sqft
Property
Parking
- Total spaces: 4
- Parking features: Attached
- Has attached garage: Yes
- Details: Contact manager
Features
- Exterior features: 4+ Cars, Attached, Garage Faces Side, Walk In Closet, Washer/Dryer Connection
Details
- Parcel number: P311300000001200
Construction
Type & style
- Home type: SingleFamily
- Property subtype: SingleFamily
Condition
- Year built: 1998
Community & HOA
Location
- Region: Mission
Financial & listing details
- Lease term: 12
Price history
| Date | Event | Price |
|---|---|---|
| 6/12/2025 | Listed for rent | $2,400+9.1%$1/sqft |
Source: Greater McAllen AOR #473548 | ||
| 7/1/2024 | Listing removed | -- |
Source: Greater McAllen AOR #432360 | ||
| 6/14/2024 | Price change | $2,200-4.3%$1/sqft |
Source: Greater McAllen AOR #432360 | ||
| 5/3/2024 | Price change | $2,300-8%$1/sqft |
Source: Greater McAllen AOR #432360 | ||
| 4/12/2024 | Price change | $2,500-7.4%$1/sqft |
Source: Greater McAllen AOR #432360 | ||
![[object Object]](https://photos.zillowstatic.com/fp/9e75ada868a3ca8ca4f33e78f0196af2-p_i.jpg)
