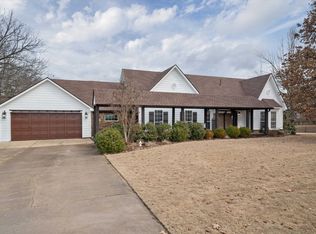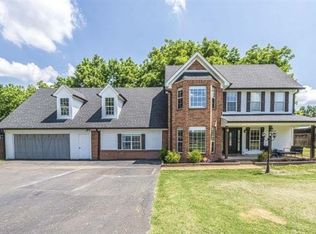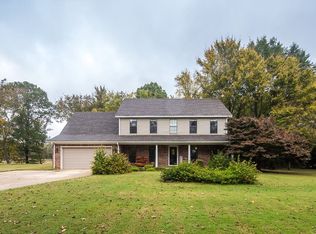BRING ALL OFFERS! OWNERS SAY SELL!! VERY NEGOTIABLE!! 3 homes and a 4000 sq ft shop on 2.39 acres! Great investment opportunity for all types of businesses! A great in-law situation with a sep house, a rental home, & wired wkshop. 4 BR, 2 1/2 BA, LR, den, DR & 4 attached garage. detached 4000 sq ft garage with 5 overhead doors. This jewel will make a great wedding venue w/ a country club for receptions, car repair, photography business, etc. Great opportunity for family shared homes in 1 area.
This property is off market, which means it's not currently listed for sale or rent on Zillow. This may be different from what's available on other websites or public sources.


