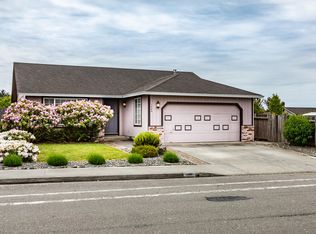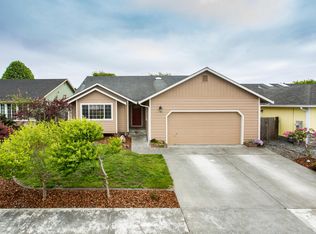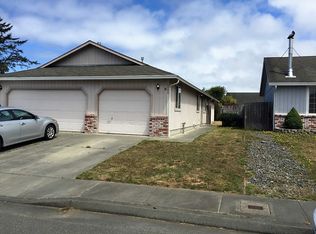Need a little elbow room? Enjoy the privacy of separate Living and Family Rooms. A more formal but spacious family room in front and an open living room with cathedral ceilings and sliders leading to the south facing yard in back. Fresh low maintenance landscaping in front, and for your toys, tools or just extra space, the oversized garage has room for extra storage above. Generously sized guest rooms and the master has double closets. The home has been beautifully updated with many custom finishes throughout. An elegant open pantry space in the dining area and tile back-splash in the kitchen. Remodeled bathrooms and a sliding barn door to the laundry. The list goes on. Centrally located between McKinleyville's parks, trails, shopping and schools. Call for your private showing today!
This property is off market, which means it's not currently listed for sale or rent on Zillow. This may be different from what's available on other websites or public sources.


