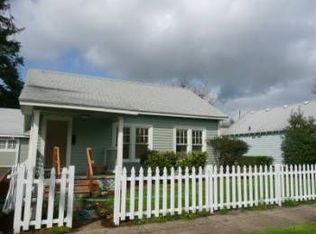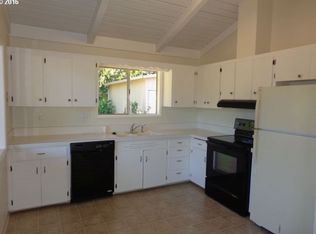Nicely updated 2 Bedroom 1 bath on Ash Avenue. Close to downtown Cottage Grove. Private fenced yard. Detached garage partially converted to additional living space w/ laundry room. RV parking with hookups. Lots of upgrades including:a new ductless heat pumps in house & garage, newer roof, new light fixtures,interior paint & Pergo flooring.
This property is off market, which means it's not currently listed for sale or rent on Zillow. This may be different from what's available on other websites or public sources.



