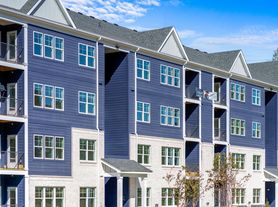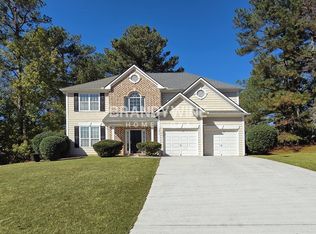Spacious 5-Bedroom Home with Private Pool in Conyers Welcome to your long-term retreat, a beautifully remodeled 5-bedroom home in the heart of Conyers. Whether you're relocating, on a work assignment, or simply seeking an extended stay, this fully furnished home offers everything you need for comfort and convenience. Property Highlights: ?? 5 Spacious Bedrooms, 7 Beds Perfect for large families or groups ?? Private Pool Enjoy a fenced-in backyard with a brand-new deck (Currently closed for winter, reopening in April 2025) ?? Open-Concept Living Area Featuring high ceilings and abundant natural light
Fully Equipped Kitchen Granite countertops, stainless steel appliances, and all cookware/utensils included ?? Fenced Backyard Pet-friendly and ideal for privacy ?? High-Speed Internet & Smart TV Access Stay connected and entertained ?? In-Unit Washer & Dryer Convenient for long-term stays ?? Located in a High-End Neighborhood Close to shops, restaurants, and activities Exclusive Guest Access: ?? Entire Home to Yourself Enjoy complete privacy with keyless entry for easy self-check-in ?? Ample Parking Available Suitable for multiple vehicles Additional Amenities: ? Soft & Cozy Bedding for all bedrooms ? Essential Toiletries (starter supply provided at move-in) ? Iron & Ironing Board ? Propane Grill for Outdoor Cooking Important Notes for Long-Term Guests: ?? Pool Maintenance: The pool is on a weekly cleaning schedule during open months. A staff member may enter the backyard for maintenance. ?? Pets: Allowed with a non-refundable pet fee of $150 per pet. Pets should not be on furniture or bedding. ?? Utilities & Maintenance: Utilities may be included up to a set amount; additional usage may be charged. Routine maintenance and pest control are scheduled for property upkeep. ?? Guests & Visitors: Please inform us of any additional occupants or visitors in advance. This home is ideal for professionals, families, or anyone looking for a comfortable and fully equipped long-term rental in Conyers. Contact us today for more details or to schedule your stay!
Listings identified with the FMLS IDX logo come from FMLS and are held by brokerage firms other than the owner of this website. The listing brokerage is identified in any listing details. Information is deemed reliable but is not guaranteed. 2025 First Multiple Listing Service, Inc.
House for rent
$4,400/mo
1408 Aramore Dr SE, Conyers, GA 30013
5beds
3,000sqft
Price may not include required fees and charges.
Singlefamily
Available now
Central air
In unit laundry
Attached garage parking
Natural gas, fireplace
What's special
High ceilingsPrivate poolFenced backyardFenced-in backyardBrand-new deckAbundant natural lightStainless steel appliances
- 24 days |
- -- |
- -- |
Travel times
Looking to buy when your lease ends?
Consider a first-time homebuyer savings account designed to grow your down payment with up to a 6% match & a competitive APY.
Facts & features
Interior
Bedrooms & bathrooms
- Bedrooms: 5
- Bathrooms: 4
- Full bathrooms: 3
- 1/2 bathrooms: 1
Heating
- Natural Gas, Fireplace
Cooling
- Central Air
Appliances
- Laundry: In Unit, Main Level
Features
- High Ceilings 9 ft Main
- Flooring: Hardwood
- Has basement: Yes
- Has fireplace: Yes
- Furnished: Yes
Interior area
- Total interior livable area: 3,000 sqft
Video & virtual tour
Property
Parking
- Parking features: Attached, Garage, Covered
- Has attached garage: Yes
- Details: Contact manager
Features
- Stories: 2
- Exterior features: Contact manager
- Has private pool: Yes
Details
- Parcel number: 076A020148
Construction
Type & style
- Home type: SingleFamily
- Property subtype: SingleFamily
Materials
- Roof: Composition
Condition
- Year built: 1995
Community & HOA
HOA
- Amenities included: Pool
Location
- Region: Conyers
Financial & listing details
- Lease term: 12 Months
Price history
| Date | Event | Price |
|---|---|---|
| 10/24/2025 | Listed for rent | $4,400$1/sqft |
Source: FMLS GA #7671137 | ||
| 7/21/2025 | Listing removed | $4,400$1/sqft |
Source: FMLS GA #7536600 | ||
| 4/12/2025 | Price change | $499,000-2%$166/sqft |
Source: | ||
| 4/2/2025 | Price change | $509,000-2.1%$170/sqft |
Source: | ||
| 3/25/2025 | Price change | $520,000-1%$173/sqft |
Source: | ||

