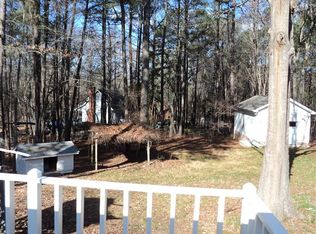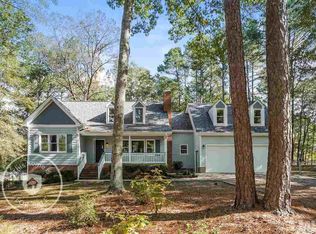Sold for $380,000 on 01/21/25
$380,000
1408 Andersonwood Drive, Fuquay Varina, NC 27526
3beds
1,849sqft
Single Family Residence
Built in 1986
0.69 Acres Lot
$374,200 Zestimate®
$206/sqft
$1,937 Estimated rent
Home value
$374,200
$355,000 - $393,000
$1,937/mo
Zestimate® history
Loading...
Owner options
Explore your selling options
What's special
Discover this Charming 3BR/2BA Brick Ranch Nestled on a Beautiful .69-Acre Lot in the Well-Established Neils Crossing Community! The Spacious Living Room Boasts an Electric Fireplace w/ Brick Surround and a Separate Dining Room is Perfect for Everyday Meals or Special Gatherings*The Kitchen Features a Double Oven, Cooktop, Ample Cabinet Space, and a Large Pantry*Relax and Unwind in the Bright and Airy Sunroom Showcasing Brand-New Carpet*Enjoy the Outdoors on the Rocking Chair Front Porch or the Grilling Deck w/ Views of the Private and Fenced Backyard w/ a Wooded Buffer*Don't Miss the Gardenias and Lantana Still in Bloom*A Spacious Outbuilding Provides Extra Storage and the Large Two Car Garage Offers a Utility Sink for Added Convenience*NO City Taxes*Located Just Minutes from the Quaint Area of Fuquay-Varina w/ Unique Shops, Delightful Dining Options, and Local Breweries*Welcome Home!
Zillow last checked: 8 hours ago
Listing updated: January 21, 2025 at 04:35pm
Listed by:
Beth Hines 919-868-6316,
RE/MAX Southland Realty II,
Jodi Lee 919-749-7843,
RE/MAX Southland Realty II
Bought with:
A Non Member
A Non Member
Source: Hive MLS,MLS#: 100471222 Originating MLS: Johnston County Association of REALTORS
Originating MLS: Johnston County Association of REALTORS
Facts & features
Interior
Bedrooms & bathrooms
- Bedrooms: 3
- Bathrooms: 2
- Full bathrooms: 2
Primary bedroom
- Level: Main
- Dimensions: 14.9 x 14.4
Bedroom 2
- Level: Main
- Dimensions: 12.7 x 11.7
Bedroom 3
- Level: Main
- Dimensions: 11.7 x 10.6
Dining room
- Level: Main
- Dimensions: 11.1 x 10.1
Kitchen
- Level: Main
- Dimensions: 13.2 x 11.1
Living room
- Level: Main
- Dimensions: 19.8 x 16
Sunroom
- Level: Main
- Dimensions: 21.2 x 15.7
Heating
- Heat Pump, Other, Electric
Cooling
- Central Air, Other
Appliances
- Included: Electric Cooktop, Built-In Microwave, Wall Oven
- Laundry: Dryer Hookup, Washer Hookup, In Garage
Features
- Master Downstairs, Entrance Foyer, Ceiling Fan(s), Pantry, Walk-in Shower, Blinds/Shades
- Attic: Pull Down Stairs
Interior area
- Total structure area: 1,849
- Total interior livable area: 1,849 sqft
Property
Parking
- Total spaces: 2
- Parking features: Garage Faces Front, Attached, Concrete
- Has attached garage: Yes
Features
- Levels: One
- Stories: 1
- Patio & porch: Covered, Deck, Porch
- Fencing: Back Yard,Chain Link
Lot
- Size: 0.69 Acres
- Dimensions: 115' x 315'74'325'
Details
- Additional structures: Shed(s)
- Parcel number: 066501172342000 0153496
- Zoning: RA
- Special conditions: Probate Listing
Construction
Type & style
- Home type: SingleFamily
- Property subtype: Single Family Residence
Materials
- Brick, Vinyl Siding
- Foundation: Crawl Space
- Roof: Shingle
Condition
- New construction: No
- Year built: 1986
Utilities & green energy
- Sewer: Septic Tank
- Water: Public
- Utilities for property: Water Available
Community & neighborhood
Security
- Security features: Security System
Location
- Region: Fuquay Varina
- Subdivision: Neils Crossing
Other
Other facts
- Listing agreement: Exclusive Right To Sell
- Listing terms: Cash,Conventional,FHA,VA Loan
Price history
| Date | Event | Price |
|---|---|---|
| 1/21/2025 | Sold | $380,000-1.3%$206/sqft |
Source: | ||
| 11/20/2024 | Pending sale | $384,900$208/sqft |
Source: | ||
| 11/20/2024 | Contingent | $384,900$208/sqft |
Source: | ||
| 11/14/2024 | Listed for sale | $384,900+2979.2%$208/sqft |
Source: | ||
| 8/30/2002 | Sold | $12,500$7/sqft |
Source: Public Record | ||
Public tax history
| Year | Property taxes | Tax assessment |
|---|---|---|
| 2025 | $2,453 +3% | $380,377 |
| 2024 | $2,382 +18.1% | $380,377 +48.5% |
| 2023 | $2,017 +7.9% | $256,095 |
Find assessor info on the county website
Neighborhood: 27526
Nearby schools
GreatSchools rating
- 8/10South Lakes ElementaryGrades: PK-5Distance: 3.3 mi
- 5/10Fuquay-Varina MiddleGrades: 6-8Distance: 2.1 mi
- 5/10Willow Spring HighGrades: 9-12Distance: 3.5 mi
Schools provided by the listing agent
- Elementary: South Lakes Elementary School
- Middle: Fuquay
- High: Willow Spring
Source: Hive MLS. This data may not be complete. We recommend contacting the local school district to confirm school assignments for this home.
Get a cash offer in 3 minutes
Find out how much your home could sell for in as little as 3 minutes with a no-obligation cash offer.
Estimated market value
$374,200
Get a cash offer in 3 minutes
Find out how much your home could sell for in as little as 3 minutes with a no-obligation cash offer.
Estimated market value
$374,200

