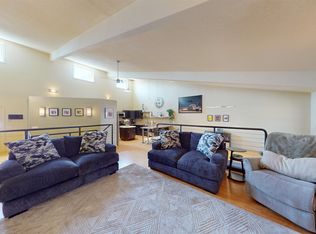Traditional finishes and open floor plan best describe this Biltmore Villas Condo. This stucco home with a steel roof has a style like no other on the market today. Nestled in the heart of Minot, on a very quiet street, minutes from shopping and restaurants. As you step into the home you'll see vaulted ceilings everywhere along with an elevated living room, fireplace and oak railing. The dining room off to the right directs you to the sliding glass door and outside to the large sized deck. The main-floor laundry offers tile floors and a half bath. The master suite has a walk in closet and large master bedroom. The other main floor bedroom has a huge bay window that lets in natural light. In the basement you will find two additonal non-egress bedrooms along with another bathroom, fireplace, living room and wet bar. This property may qualify for Seller Financing (Vendee).
This property is off market, which means it's not currently listed for sale or rent on Zillow. This may be different from what's available on other websites or public sources.

