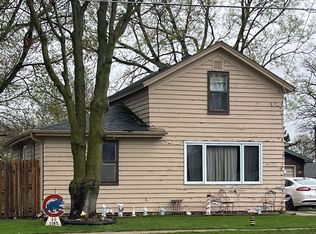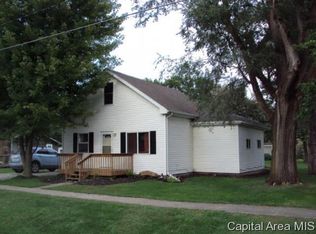Pride of ownership shows in this 4 bedroom home. Many updates including paint and flooring in most rooms, new exterior doors, roof & windows! Relax in the family room with a brick fireplace and big screen TV that stays! Remodeled bath on the upper level with awesome ceramic shower, and a half bath on the main level! Big main level laundry room. Beautiful corner lot with a 3 car garage. Enjoy your evenings in the outdoor patio area, which is partially enclosed and ready for entertaining! Don't miss this one!
This property is off market, which means it's not currently listed for sale or rent on Zillow. This may be different from what's available on other websites or public sources.


