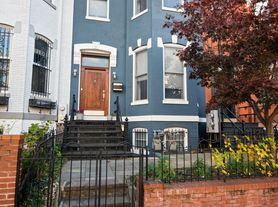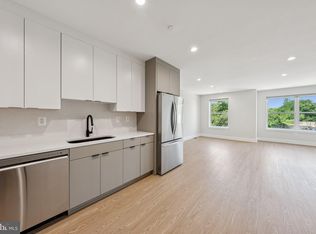1408 10th St NW
Nicely updated two-level condo tucked inside a boutique condominium building, close to Logan Circle!
This 2BR unit is located at the rear of the building. The entry hallway leads past a half bathroom and laundry closet to an open kitchen overlooking the west facing living room. The main level features a large living area with wood floors that flow through to the kitchen and eating area. Side windows and a door to a private, enclosed balcony bring in extra light. Head outdoors for your morning coffee or for some fresh air in the evening!
Open kitchen features stainless steel appliances, gas range, black granite counters, solid wood cabinets and a breakfast bar. Lots of extra storage in closets throughout. A stacked full-sized front loading washer and dryer are discreetly tucked out of sight.
Downstairs, you'll find two spacious bedrooms, each with its own full bath. The primary bedroom is large and has its own door to the exterior. Perfect for those who like sleeping in quiet, cooler, and darker spaces.
Tenants are responsible for gas, electric, and telecommunications. Pets are considered on a case by case basis with pet application, refundable pet deposit. Street parking.
With a Walk Score of 98, this location in Logan Circle / Shaw puts you just blocks to Shaw/ Mt. Vernon Sq Metro station (Green/Yellow lines), local cafes, grocery stores, and restaurants. Nearby parks include Carter G Woodson Home National Historic Site, Shaw and Carter G. Woodson Memorial Park.
Automatic enrollment in the Resident Benefits Package (RBP) for an additional $45.95/month and includes: renters insurance, move-in concierge service for utility and home services, air filter delivery to your door, our best-in-class resident rewards program, credit building to help boost your credit score, $1 Million policy for identity protection and much more! Details upon application.
For more information, a 3D Tour; plus to see all of our available rentals, please visit our website. This rental is professionally managed by Columbia Property Management.
Apartment for rent
$3,195/mo
1408 10th St NW APT 102, Washington, DC 20001
2beds
1,056sqft
Price may not include required fees and charges.
Apartment
Available now
Cats, dogs OK
Central air
In unit laundry
On street parking
Forced air
What's special
- 24 days |
- -- |
- -- |
Zillow last checked: 11 hours ago
Listing updated: December 04, 2025 at 12:03pm
District law requires that a housing provider state that the housing provider will not refuse to rent a rental unit to a person because the person will provide the rental payment, in whole or in part, through a voucher for rental housing assistance provided by the District or federal government.
Travel times
Looking to buy when your lease ends?
Consider a first-time homebuyer savings account designed to grow your down payment with up to a 6% match & a competitive APY.
Facts & features
Interior
Bedrooms & bathrooms
- Bedrooms: 2
- Bathrooms: 3
- Full bathrooms: 2
- 1/2 bathrooms: 1
Heating
- Forced Air
Cooling
- Central Air
Appliances
- Included: Dishwasher, Disposal, Dryer, Refrigerator, Washer
- Laundry: In Unit
Features
- Flooring: Hardwood
Interior area
- Total interior livable area: 1,056 sqft
Property
Parking
- Parking features: On Street
- Details: Contact manager
Features
- Exterior features: Balcony, Electricity not included in rent, Gas not included in rent, Heating system: ForcedAir
Details
- Parcel number: 03382002
Construction
Type & style
- Home type: Apartment
- Property subtype: Apartment
Building
Management
- Pets allowed: Yes
Community & HOA
Location
- Region: Washington
Financial & listing details
- Lease term: Contact For Details
Price history
| Date | Event | Price |
|---|---|---|
| 11/25/2025 | Listing removed | $609,000$577/sqft |
Source: | ||
| 11/10/2025 | Listed for rent | $3,195-0.2%$3/sqft |
Source: Zillow Rentals | ||
| 10/1/2025 | Listed for sale | $609,000$577/sqft |
Source: | ||
| 10/1/2025 | Listing removed | $609,000$577/sqft |
Source: | ||
| 8/1/2025 | Price change | $609,000-1.6%$577/sqft |
Source: | ||

