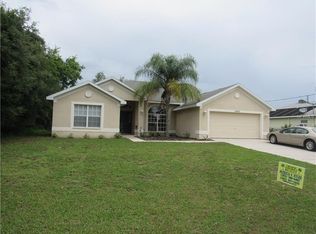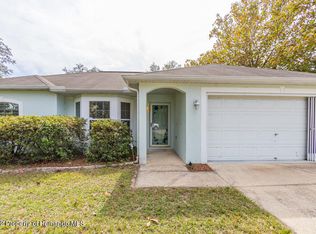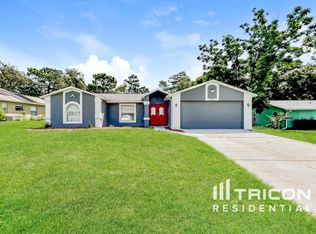Sold for $280,000 on 10/04/23
$280,000
14079 Allston Ave, Spring Hill, FL 34609
3beds
1,408sqft
Single Family Residence
Built in 2003
0.26 Acres Lot
$316,000 Zestimate®
$199/sqft
$2,022 Estimated rent
Home value
$316,000
$300,000 - $332,000
$2,022/mo
Zestimate® history
Loading...
Owner options
Explore your selling options
What's special
Welcome to this move in ready 3/2 pool home. As you enter you are welcomed by an open floor plan with high ceilings. Enjoy your 17x17 Great room to entertain your family and friends with sliding glass doors to the lanai and solar heated caged pool with plenty of room to enjoy bbq's and swimming all year. Upgraded kitchen with granite countertops. Formal dining room. Beautiful laminate flooring throughout. Large fenced corner lot. Water heater replaced 2021 HVAC 2016. Conveniently located to Shopping, major highways, Beaches, Kayaking and much more! No HOA or CDD. Schedule your tour today!!
Zillow last checked: 8 hours ago
Listing updated: November 15, 2024 at 07:45pm
Listed by:
Sharon Gallo 352-247-4492,
Dalton Wade Inc
Bought with:
Sharon Gallo, SL3461694
Dalton Wade Inc
Source: HCMLS,MLS#: 2232824
Facts & features
Interior
Bedrooms & bathrooms
- Bedrooms: 3
- Bathrooms: 2
- Full bathrooms: 2
Primary bedroom
- Level: Main
- Area: 182
- Dimensions: 14x13
Bedroom 2
- Level: Main
- Area: 132
- Dimensions: 11x12
Bedroom 3
- Level: Main
- Area: 110
- Dimensions: 11x10
Dining room
- Level: Main
- Area: 99
- Dimensions: 11x9
Kitchen
- Level: Main
- Area: 170
- Dimensions: 17x10
Living room
- Level: Main
- Area: 289
- Dimensions: 17x17
Heating
- Central, Electric
Cooling
- Central Air, Electric
Appliances
- Included: Dishwasher, Dryer, Electric Oven, Microwave, Refrigerator, Washer
Features
- Flooring: Laminate, Tile, Wood
- Has fireplace: No
Interior area
- Total structure area: 1,408
- Total interior livable area: 1,408 sqft
Property
Parking
- Total spaces: 2
- Parking features: Attached
- Attached garage spaces: 2
Features
- Stories: 1
- Has private pool: Yes
- Pool features: In Ground
- Has spa: Yes
- Spa features: In Ground
Lot
- Size: 0.26 Acres
Details
- Parcel number: R32 323 17 5120 0749 0080
- Zoning: PDP
- Zoning description: Planned Development Project
Construction
Type & style
- Home type: SingleFamily
- Architectural style: Ranch
- Property subtype: Single Family Residence
Materials
- Block, Concrete
- Roof: Shingle
Condition
- New construction: No
- Year built: 2003
Utilities & green energy
- Sewer: Private Sewer
- Water: Public
- Utilities for property: Cable Available
Community & neighborhood
Location
- Region: Spring Hill
- Subdivision: Spring Hill Unit 12
Other
Other facts
- Listing terms: Cash,Conventional,FHA
- Road surface type: Paved
Price history
| Date | Event | Price |
|---|---|---|
| 10/4/2023 | Sold | $280,000-11.1%$199/sqft |
Source: | ||
| 8/28/2023 | Pending sale | $314,900$224/sqft |
Source: | ||
| 8/9/2023 | Listed for sale | $314,900$224/sqft |
Source: | ||
| 8/7/2023 | Pending sale | $314,900$224/sqft |
Source: | ||
| 7/20/2023 | Listed for sale | $314,900+84.2%$224/sqft |
Source: | ||
Public tax history
| Year | Property taxes | Tax assessment |
|---|---|---|
| 2024 | $4,585 +97.6% | $262,880 +73.8% |
| 2023 | $2,321 +4.1% | $151,239 +3% |
| 2022 | $2,229 +0.1% | $146,834 +3% |
Find assessor info on the county website
Neighborhood: 34609
Nearby schools
GreatSchools rating
- 4/10John D. Floyd Elementary SchoolGrades: PK-5Distance: 1.8 mi
- 5/10Powell Middle SchoolGrades: 6-8Distance: 2.4 mi
- 5/10Nature Coast Technical High SchoolGrades: PK,9-12Distance: 2.9 mi
Schools provided by the listing agent
- Elementary: JD Floyd
- Middle: Powell
- High: Springstead
Source: HCMLS. This data may not be complete. We recommend contacting the local school district to confirm school assignments for this home.
Get a cash offer in 3 minutes
Find out how much your home could sell for in as little as 3 minutes with a no-obligation cash offer.
Estimated market value
$316,000
Get a cash offer in 3 minutes
Find out how much your home could sell for in as little as 3 minutes with a no-obligation cash offer.
Estimated market value
$316,000


