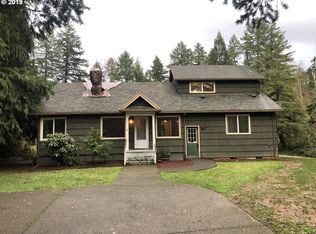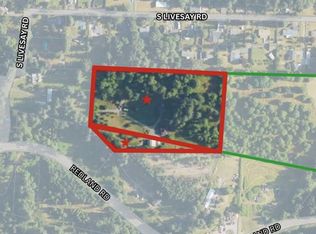HUGE REDUCTION! Fantastic close in country living! Many great features including: NEW septic tank,hardwood flooring, covered deck, open kitchen, main level bedroom, master suite with jetted soak tub, private setting, 6+ acres, tool shed, an MUCH more! Potential for future Urbanizable land! BUYER TO CONFIRM WITH COUNTY. Buyer to perform due diligence & verify ALL info (schls,lines,sq ft,utilities, etc).
This property is off market, which means it's not currently listed for sale or rent on Zillow. This may be different from what's available on other websites or public sources.

