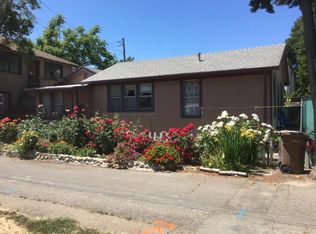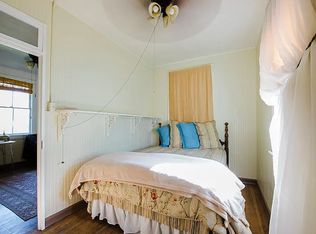Historic dowry century-home in peaceful Walnut Grove, CA. 5 bedrooms, 3.5 baths, 4 exterior porches. 2912sqft. Antique tub & sink. 11 ceiling fans, 25 new windows. Harry Potter's storage room beneath interior stairs. Wet bar upstairs, full kitchen downstairs and spacious living room. New electric throughout. 3 new staircases. Separate laundry room. Exterior tool-shed. Marinas, boating, fishing, water skiing, restaurants nearby. Short walk to historic town of Locke.
This property is off market, which means it's not currently listed for sale or rent on Zillow. This may be different from what's available on other websites or public sources.

