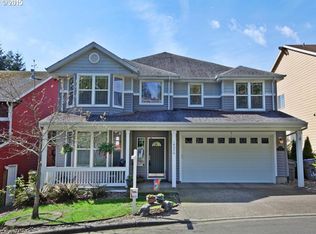A view to come home to! Situated on the south side of Bull Mountain in the Eagles View neighborhood this wonderful home is move-in ready. Built in 2004 with approximately 2986 sq. feet on 2 levels. The covered front porch sets the tone for this home. You will catch expansive territorial views from the porch as you watch the world go by. The grand entry boasts 2 story ceilings and opens into the formal living room. The formal living room and dining room are just separated enough to provide the flexible space you want but still flow into the main floor living area keeping the feel light and open. The entire home has warm toned laminate flooring, window treatments and amazing storage. The generously sized kitchen features gas appliances, ample tiled counter space and Maple cabinetry. You'll love the pantry and high ceilings. The informal eating area divides the kitchen and family room space and can easily accommodate a large table. The family room has a corner gas fireplace and wall of windows for a flood of natural light. The main floor also features a powder room and a large bonus room with territorial views and high ceilings. Upstairs you will find the master suite with French door entry, dual walk-in closets, vaulted ceiling, corner gas fireplace, soaking tub, separate water closet and shower and dual sinks. There are also three additional bedrooms up and a wonderful utility room with built-in storage and utility sink. The backyard boasts an oversized patio for all your outdoor entertaining. The yard is landscaped and fenced too. The garage has extensive storage options and high ceilings. The home's layout flows beautifully and will accommodate all your needs while providing flexible space allowing you to best define the use. All of this set on a quiet street with fabulous neighbors. Call it home today!
This property is off market, which means it's not currently listed for sale or rent on Zillow. This may be different from what's available on other websites or public sources.
