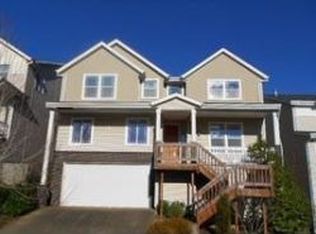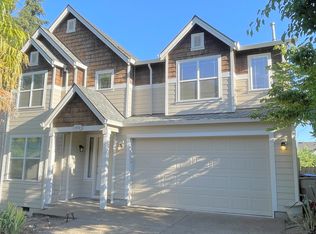Sold
$699,000
14073 SW Viewpoint Ct, Tigard, OR 97224
5beds
3,482sqft
Residential, Single Family Residence
Built in 2002
5,227.2 Square Feet Lot
$686,800 Zestimate®
$201/sqft
$3,904 Estimated rent
Home value
$686,800
$652,000 - $721,000
$3,904/mo
Zestimate® history
Loading...
Owner options
Explore your selling options
What's special
$11,000 Closing Cost/Lower Rate Paid by Seller @ Closing. The Search Is Over...... Space and Storage Galore!! Need a 4 car garage? This home offers 3 bays, and room for 4. Need 5 Bedrooms and 2 Bonus Rooms? This home offers a bedroom with walk in closet on the main + plus a large bonus/game/party room on the main. Inviting entry way with new wood floors on the entire main level. Kitchen opens to nook, great room and dining room- offers stainless steel gas appliances, large entertainers island, walk in pantry w/ shelving, slab granite and plenty of cabinetry. Great room offers new ceiling fan and gas fireplace-perfect to entertain a large group. Dining room easily fits large table and 10+ chairs + buffet or hutch. Need a primary suite with bonus sitting/office space? This home has that too! Large bath with soak tub, shower, walk in closet & dual sinks. 3 Additional bedrooms all good sized, full bathroom and a huge bonus/loft space round out the second floor. Laundry offers bonus space for extra refrigerator/freezer plus space for a butlers pantry or bar? Backyard offers nice covered deck, built in hot tub, drip system for plants and easy care grass/yard. Enjoy inviting or saying good bye to family and guests from the front porch- seasonal views too! Garage offers additional storage behind bays and new smart garage door opener, Central Air + Home Warranty paid by Seller until Feb 2024. Private playground area with basketball court & play structure for Neighborhood. Fantastic home and space- move in ready for the next owner!!
Zillow last checked: 8 hours ago
Listing updated: November 09, 2023 at 12:33pm
Listed by:
Cheryl Stiller Otis 503-504-3468,
Coldwell Banker Bain
Bought with:
Murooj Alshawy, 201220193
Keller Williams PDX Central
Source: RMLS (OR),MLS#: 23241185
Facts & features
Interior
Bedrooms & bathrooms
- Bedrooms: 5
- Bathrooms: 3
- Full bathrooms: 2
- Partial bathrooms: 1
- Main level bathrooms: 1
Primary bedroom
- Features: Shower, Soaking Tub, Suite, Walkin Closet, Wallto Wall Carpet
- Level: Upper
- Area: 390
- Dimensions: 26 x 15
Bedroom 2
- Features: Wallto Wall Carpet
- Level: Upper
- Area: 132
- Dimensions: 12 x 11
Bedroom 3
- Features: Wallto Wall Carpet
- Level: Upper
- Area: 144
- Dimensions: 12 x 12
Bedroom 4
- Features: Wallto Wall Carpet
- Level: Upper
- Area: 120
- Dimensions: 12 x 10
Bedroom 5
- Features: Laminate Flooring, Walkin Closet, Wood Floors
- Level: Main
- Area: 120
- Dimensions: 12 x 10
Dining room
- Features: Formal
- Level: Main
- Area: 156
- Dimensions: 13 x 12
Family room
- Features: Fireplace, Great Room
- Level: Main
- Area: 306
- Dimensions: 17 x 18
Kitchen
- Features: Gas Appliances, Island, Nook, Pantry, Granite, Laminate Flooring, Wood Floors
- Level: Main
- Area: 180
- Width: 12
Heating
- Forced Air, Fireplace(s)
Cooling
- Central Air
Appliances
- Included: Dishwasher, Disposal, Free-Standing Gas Range, Free-Standing Refrigerator, Gas Appliances, Microwave, Plumbed For Ice Maker, Gas Water Heater
- Laundry: Laundry Room
Features
- Granite, High Ceilings, Soaking Tub, Walk-In Closet(s), Formal, Great Room, Kitchen Island, Nook, Pantry, Shower, Suite
- Flooring: Laminate, Wall to Wall Carpet, Wood
- Windows: Double Pane Windows
- Basement: Crawl Space
- Number of fireplaces: 1
- Fireplace features: Gas
Interior area
- Total structure area: 3,482
- Total interior livable area: 3,482 sqft
Property
Parking
- Total spaces: 4
- Parking features: Driveway, On Street, Garage Door Opener, Attached, Extra Deep Garage, Oversized
- Attached garage spaces: 4
- Has uncovered spaces: Yes
Accessibility
- Accessibility features: Garage On Main, Accessibility
Features
- Stories: 2
- Patio & porch: Deck, Patio, Porch
- Exterior features: Yard
- Has spa: Yes
- Spa features: Builtin Hot Tub
- Fencing: Fenced
- Has view: Yes
- View description: Seasonal, Territorial, Trees/Woods
Lot
- Size: 5,227 sqft
- Features: Terraced, Sprinkler, SqFt 5000 to 6999
Details
- Parcel number: R2100261
Construction
Type & style
- Home type: SingleFamily
- Architectural style: Traditional
- Property subtype: Residential, Single Family Residence
Materials
- Vinyl Siding
- Foundation: Concrete Perimeter
- Roof: Composition
Condition
- Approximately
- New construction: No
- Year built: 2002
Utilities & green energy
- Gas: Gas
- Sewer: Public Sewer
- Water: Public
Community & neighborhood
Security
- Security features: Security System Owned, Security Lights
Location
- Region: Tigard
- Subdivision: Eagles View
HOA & financial
HOA
- Has HOA: Yes
- HOA fee: $37 monthly
- Amenities included: Basketball Court, Commons
Other
Other facts
- Listing terms: Cash,Conventional,FHA,VA Loan
- Road surface type: Paved
Price history
| Date | Event | Price |
|---|---|---|
| 11/8/2023 | Sold | $699,000$201/sqft |
Source: | ||
| 9/19/2023 | Pending sale | $699,000$201/sqft |
Source: | ||
| 8/10/2023 | Listed for sale | $699,000+149.6%$201/sqft |
Source: | ||
| 5/28/2003 | Sold | $279,999$80/sqft |
Source: Public Record Report a problem | ||
Public tax history
| Year | Property taxes | Tax assessment |
|---|---|---|
| 2025 | $7,215 +10.5% | $415,130 +3% |
| 2024 | $6,528 +2.7% | $403,040 +3% |
| 2023 | $6,354 +8.3% | $391,310 +7.2% |
Find assessor info on the county website
Neighborhood: 97224
Nearby schools
GreatSchools rating
- 4/10Deer Creek Elementary SchoolGrades: K-5Distance: 0.6 mi
- 5/10Twality Middle SchoolGrades: 6-8Distance: 2.3 mi
- 4/10Tualatin High SchoolGrades: 9-12Distance: 4.2 mi
Schools provided by the listing agent
- Elementary: Deer Creek
- Middle: Twality
- High: Tualatin
Source: RMLS (OR). This data may not be complete. We recommend contacting the local school district to confirm school assignments for this home.
Get a cash offer in 3 minutes
Find out how much your home could sell for in as little as 3 minutes with a no-obligation cash offer.
Estimated market value
$686,800
Get a cash offer in 3 minutes
Find out how much your home could sell for in as little as 3 minutes with a no-obligation cash offer.
Estimated market value
$686,800

