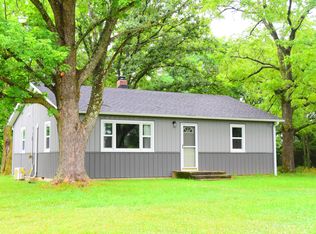Closed
Price Unknown
14070 Reno Springs Road, Reeds Spring, MO 65737
4beds
2,419sqft
Single Family Residence
Built in 1940
9.76 Acres Lot
$551,400 Zestimate®
$--/sqft
$2,205 Estimated rent
Home value
$551,400
Estimated sales range
Not available
$2,205/mo
Zestimate® history
Loading...
Owner options
Explore your selling options
What's special
Discover relaxation and luxury in a 4 Bedroom 3 Bath 2023 fully remodeled retreat! This showstopper is a turnkey permitted vacation rental where every detail has been carefully curated for comfort and enjoyment! Sitting on a beautiful rolling 10 Acres where you can even have the possibility of adding another home or cabin, You can unwind by the beautiful fireplace or sit out on the deck and enjoy the views and wildlife from the hot tub. Everything is brand new!! HVAC, Well, Roof, Septic, all interiors were replaced and completed in 2023. Don't wait! Create memories to last a lifetime! Only 20 Minutes from Silver Dollar City and all Branson has to offer.
Zillow last checked: 8 hours ago
Listing updated: August 29, 2025 at 08:08am
Listed by:
Tracey Lynne Lightfoot 417-251-3039,
Lightfoot & Youngblood Investment Real Estate LLC
Bought with:
Dustin Lewis, 2019036037
Mossy Oak Properties Mozark Land and Farm
Source: SOMOMLS,MLS#: 60263999
Facts & features
Interior
Bedrooms & bathrooms
- Bedrooms: 4
- Bathrooms: 3
- Full bathrooms: 3
Primary bedroom
- Area: 193.89
- Dimensions: 13.54 x 14.32
Bedroom 2
- Area: 134.28
- Dimensions: 11.38 x 11.8
Bedroom 2
- Area: 137.56
- Dimensions: 11.56 x 11.9
Bedroom 4
- Area: 137.1
- Dimensions: 11.86 x 11.56
Bathroom
- Area: 42.45
- Dimensions: 8.68 x 4.89
Bathroom three quarter
- Area: 66.22
- Dimensions: 13.46 x 4.92
Bathroom full
- Area: 55.99
- Dimensions: 10.85 x 5.16
Dining room
- Area: 163.5
- Dimensions: 14.81 x 11.04
Entry hall
- Area: 80.52
- Dimensions: 11.52 x 6.99
Game room
- Area: 168.54
- Dimensions: 15.28 x 11.03
Kitchen
- Area: 250.83
- Dimensions: 16.6 x 15.11
Laundry
- Area: 47.02
- Dimensions: 7.93 x 5.93
Living room
- Area: 323.64
- Dimensions: 21.07 x 15.36
Heating
- Heat Pump, Electric
Cooling
- Central Air, Ceiling Fan(s)
Appliances
- Included: Dishwasher, Free-Standing Electric Oven, Dryer, Washer, Exhaust Fan, Microwave, Water Softener Owned, Refrigerator, Electric Water Heater, Disposal
- Laundry: Main Level, Laundry Room, W/D Hookup
Features
- Quartz Counters, Vaulted Ceiling(s)
- Flooring: Vinyl
- Windows: Double Pane Windows
- Has basement: No
- Has fireplace: Yes
- Fireplace features: Living Room, Electric
Interior area
- Total structure area: 2,419
- Total interior livable area: 2,419 sqft
- Finished area above ground: 2,419
- Finished area below ground: 0
Property
Parking
- Parking features: Parking Pad, Circular Driveway, Driveway
- Has uncovered spaces: Yes
Features
- Levels: One
- Stories: 1
- Patio & porch: Deck
- Has view: Yes
- View description: Panoramic
Lot
- Size: 9.76 Acres
- Features: Acreage
Details
- Parcel number: 073.005000000001.002
Construction
Type & style
- Home type: SingleFamily
- Architectural style: Ranch
- Property subtype: Single Family Residence
Materials
- Brick
- Foundation: Block
- Roof: Composition
Condition
- Year built: 1940
Utilities & green energy
- Sewer: Septic Tank
- Water: Private
Community & neighborhood
Location
- Region: Reeds Spring
- Subdivision: N/A
Other
Other facts
- Listing terms: Cash,VA Loan,USDA/RD,FHA,Conventional
- Road surface type: Asphalt, Concrete
Price history
| Date | Event | Price |
|---|---|---|
| 6/6/2025 | Sold | -- |
Source: | ||
| 4/30/2025 | Pending sale | $525,000$217/sqft |
Source: | ||
| 4/25/2025 | Price change | $525,000-3.5%$217/sqft |
Source: | ||
| 3/11/2025 | Price change | $544,000-4.4%$225/sqft |
Source: | ||
| 2/13/2025 | Price change | $569,000-0.4%$235/sqft |
Source: | ||
Public tax history
| Year | Property taxes | Tax assessment |
|---|---|---|
| 2024 | $3,219 +123.2% | $63,140 +122.2% |
| 2023 | $1,442 +0.5% | $28,410 +309.4% |
| 2022 | $1,434 +344.8% | $6,940 |
Find assessor info on the county website
Neighborhood: 65737
Nearby schools
GreatSchools rating
- 5/10Galena-Abesville Elementary SchoolGrades: PK-6Distance: 2.9 mi
- 4/10Galena High SchoolGrades: 7-12Distance: 7.6 mi
Schools provided by the listing agent
- Elementary: Galena
- Middle: Galena
- High: Galena
Source: SOMOMLS. This data may not be complete. We recommend contacting the local school district to confirm school assignments for this home.
