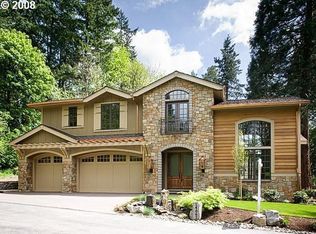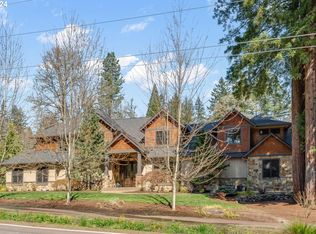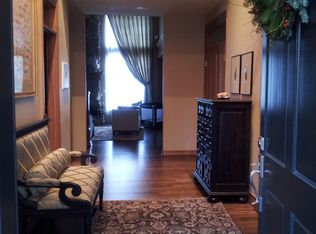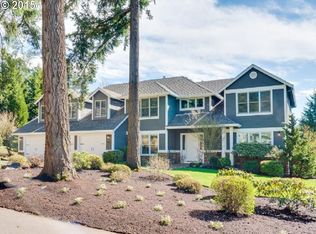This is a "WOW" house! Upon entry you will know instantly that you are in the midst of great craftmanship. The quality here is obvious at every turn. First, you'll fall in love with the hardwood floors that grace most of the first floor, showing off the impressive 10 ft ceilings. This great room with detailed built-ins, box beamed ceilings, a wet bar with hammered copper sink flows perfectly into the nook and expansive kitchen. This home was designed for good living and easy entertaining. Whether you are a professional chef or a complete novice in the kitchen, this 20'X16' kitchen has it all for you; slab granite work island, Viking 6-burner range with pot filler and double ovens, 3 dishwashers, trash compactor, Viking built-in refrigerator and a multitude of cabinets plus a walk-in pantry will make your every kitchen effort a breeze. The party can be in the kitchen and everyone can help cook!A lovely formal dining room with beautiful Butler's pantry and a handsome den with French doors flank the entry. This handy mud room with storage bins and powder bath round out the main floor rooms. Each bathroom in this home is unique and well appointed.Upstairs you'll be greeted by a most spacious landing with a unique and beautiful wrought iron railing. With solid core 8ft doors each bedroom has a regal feel. All bedrooms are generously sized and most have walk-in closets. The Owner's Suite is a true retreat with sitting area, fireplace, large walk-in closet and spa-like bath. Soak away your tension in the deep soaking tub, enjoy a long hot shower in the large dual headed glass-lined tile shower and you'll be delighted with the long slab granite dual vanities. A J&J bath sits between two spacious bedrooms with walk-in closets and the 4th bedroom is en suite with its own private bath. Down the hall is the 23 ft long laundry room with tons of counter and cabinet space, a half bath and a 21'X17' bonus room with wet bar and French doors to a deck overlooking the backyard. Built-in speakers make this the perfect media room. What a backyard! On this 1/3 acre+ lot, there is room for gardening (check out the raised beds), have fun on the child's play structure, lounge in a hammock under the tall trees or relax on the patio.With all the great storage areas in the 3-car garage, you will have room for everything but don't forget to take advantage of the pull down ladder for attic storage in one of the upstairs bedrooms. You'll always have hot water quickly with the recirculating hot water system and you'll find your perfect temperature with the dual zoned heating system. There's more to explore at 14070 Goodall Rd. Welcome home!
This property is off market, which means it's not currently listed for sale or rent on Zillow. This may be different from what's available on other websites or public sources.



