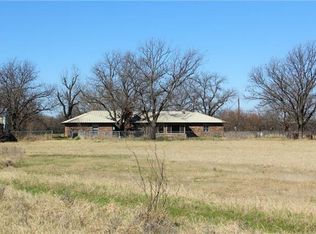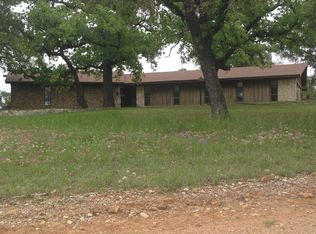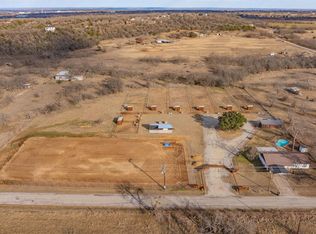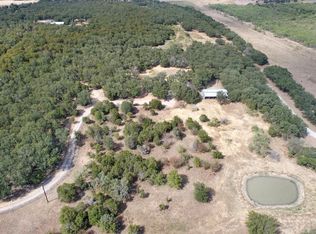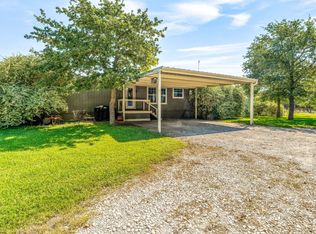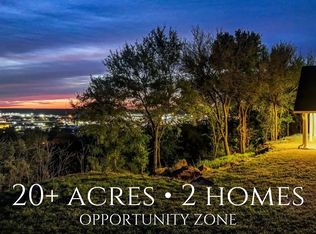Discover the perfect blend of tranquility and convenience with this recently renovated ranch-style home on 19.98 picturesque acres. In 2015 , the home was gutted to the studs, remodeled and rewired, ensuring modern safety and comfort. Over the past year, it has received a new roof and fresh exterior paint, and within the last three months, new flooring and interior paint have been added for a polished move-in ready finish. This property featurs three stock tanks, fencing, cross fencing, a spacious 18X30 insultaed workshop, a 30X50 barn with an additional 600 sq. ft. seperate living quarters, and a RV hookup offering plenty of versatility. Nestled in a peaceful location outside city limits yet just minutes from all that bustling Mineral Wells has to offer, this home offers the ideal setting for quiet country living with modern amenities. Don't miss this opportunity to own a truly turn-key property ready for its next chapter.
For sale
Price cut: $30K (11/22)
$795,000
1407 Withers Rd, Mineral Wells, TX 76067
3beds
2,419sqft
Est.:
Farm, Single Family Residence
Built in 1968
19.98 Acres Lot
$-- Zestimate®
$329/sqft
$-- HOA
What's special
Move-in ready finishInterior paintNew flooringThree stock tanksFresh exterior paintRecently renovated ranch-style homeNew roof
- 448 days |
- 645 |
- 22 |
Zillow last checked:
Listing updated:
Listed by:
Bridgett Worley 0750284 940-325-0014,
Marr Realty 940-325-0014
Source: NTREIS,MLS#: 20786600
Tour with a local agent
Facts & features
Interior
Bedrooms & bathrooms
- Bedrooms: 3
- Bathrooms: 3
- Full bathrooms: 3
Primary bedroom
- Features: Ceiling Fan(s), Dual Sinks, En Suite Bathroom, Sitting Area in Primary
- Level: First
Living room
- Features: Ceiling Fan(s), Fireplace
- Level: First
- Dimensions: 16 x 20
Heating
- Electric
Cooling
- Central Air
Appliances
- Included: Dishwasher, Electric Range, Electric Water Heater, Disposal, Microwave, Refrigerator
- Laundry: Laundry in Utility Room
Features
- Double Vanity, Granite Counters, Kitchen Island, Open Floorplan, Pantry, Natural Woodwork, Walk-In Closet(s)
- Flooring: Carpet, Ceramic Tile
- Windows: Window Coverings
- Has basement: No
- Number of fireplaces: 1
- Fireplace features: Family Room, Stone, Wood Burning
Interior area
- Total interior livable area: 2,419 sqft
Video & virtual tour
Property
Parking
- Total spaces: 2
- Parking features: Additional Parking, Driveway, Boat, RV Access/Parking
- Carport spaces: 2
- Has uncovered spaces: Yes
Features
- Levels: One
- Stories: 1
- Patio & porch: Covered
- Pool features: None
- Fencing: Chain Link,Cross Fenced,Fenced
Lot
- Size: 19.98 Acres
- Features: Acreage
Details
- Additional structures: Barn(s), Guest House, Outbuilding, RV/Boat Storage, Workshop
- Parcel number: R000001270
Construction
Type & style
- Home type: SingleFamily
- Architectural style: Ranch,Farmhouse
- Property subtype: Farm, Single Family Residence
- Attached to another structure: Yes
Materials
- Brick
- Foundation: Slab
- Roof: Shingle
Condition
- Year built: 1968
Utilities & green energy
- Sewer: Septic Tank
- Water: Rural, Well
- Utilities for property: Septic Available, Water Available
Community & HOA
Community
- Subdivision: None
HOA
- Has HOA: No
Location
- Region: Mineral Wells
Financial & listing details
- Price per square foot: $329/sqft
- Tax assessed value: $313,590
- Annual tax amount: $157
- Date on market: 11/27/2024
- Cumulative days on market: 449 days
- Exclusions: Small Red Storage Shed on property
Estimated market value
Not available
Estimated sales range
Not available
$2,840/mo
Price history
Price history
| Date | Event | Price |
|---|---|---|
| 11/22/2025 | Price change | $795,000-3.6%$329/sqft |
Source: NTREIS #20786600 Report a problem | ||
| 3/17/2025 | Price change | $825,000-2.9%$341/sqft |
Source: NTREIS #20786600 Report a problem | ||
| 11/27/2024 | Listed for sale | $850,000$351/sqft |
Source: NTREIS #20786600 Report a problem | ||
Public tax history
Public tax history
| Year | Property taxes | Tax assessment |
|---|---|---|
| 2025 | $157 -86.9% | $313,590 |
| 2024 | $1,202 +72% | $313,590 +20.2% |
| 2023 | $699 +127.4% | $260,950 -3.4% |
| 2022 | $307 +46.6% | $270,000 +74.4% |
| 2021 | $210 +11.8% | $154,800 +24.6% |
| 2020 | $188 +0.7% | $124,200 |
| 2019 | $186 +1% | $124,200 |
| 2018 | $185 +23.4% | $124,200 +23.2% |
| 2017 | $150 -91.3% | $100,800 +21.7% |
| 2016 | $1,723 +1577.5% | $82,800 |
| 2015 | $103 | $82,800 |
| 2014 | $103 | -- |
Find assessor info on the county website
BuyAbility℠ payment
Est. payment
$4,495/mo
Principal & interest
$3647
Property taxes
$848
Climate risks
Neighborhood: 76067
Nearby schools
GreatSchools rating
- 4/10Travis Elementary SchoolGrades: PK-6Distance: 2.8 mi
- 4/10Mineral Wells J High SchoolGrades: 7-8Distance: 2.3 mi
- 4/10Mineral Wells High SchoolGrades: 9-12Distance: 3.8 mi
Schools provided by the listing agent
- Elementary: Lamar
- Middle: Mineralwel
- High: Mineralwel
- District: Mineral Wells ISD
Source: NTREIS. This data may not be complete. We recommend contacting the local school district to confirm school assignments for this home.
Local experts in 76067
- Loading
- Loading
