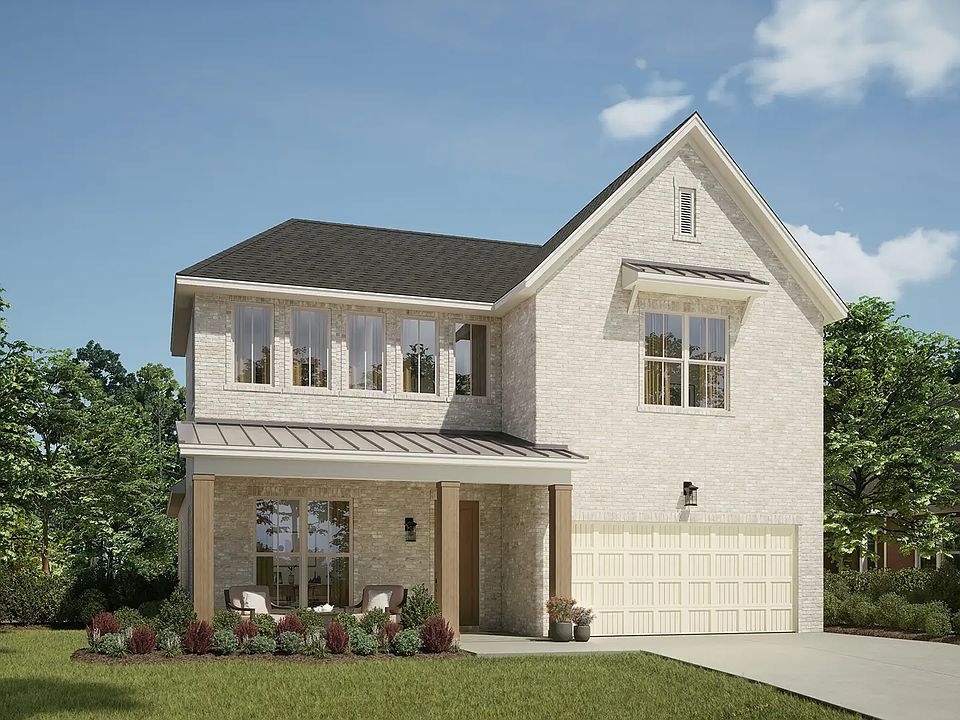Beautiful Gramercy "C" Plan with Many Up-Graded Features including Enlarged covered Patio, Garage Storage, Mirrors to Ceiling in Master Bath, Built in Cabinets and Shelving in Family room, 3 Cm Quartz throughout, Custom Built Painted Kitchen Cabinets, Single Oven with Gas-Cooktop. Extended Master Bedroom and Extended Master Closet.
New construction
$613,225
1407 W Brooks Pl, Rogers, AR 72758
4beds
2,646sqft
Single Family Residence
Built in 2025
6,054 sqft lot
$610,100 Zestimate®
$232/sqft
$48/mo HOA
What's special
Garage storageExtended master bedroomExtended master closetEnlarged covered patio
- 58 days
- on Zillow |
- 343 |
- 26 |
Zillow last checked: 7 hours ago
Listing updated: June 08, 2025 at 03:00pm
Listed by:
Ron Hager 479-251-1106,
Buffington Homes of Arkansas 479-251-1106,
Ricky Shade 479-426-6112,
Buffington Homes of Arkansas
Source: ArkansasOne MLS,MLS#: 1304475 Originating MLS: Northwest Arkansas Board of REALTORS MLS
Originating MLS: Northwest Arkansas Board of REALTORS MLS
Travel times
Schedule tour
Select your preferred tour type — either in-person or real-time video tour — then discuss available options with the builder representative you're connected with.
Select a date
Facts & features
Interior
Bedrooms & bathrooms
- Bedrooms: 4
- Bathrooms: 4
- Full bathrooms: 3
- 1/2 bathrooms: 1
Bonus room
- Level: Second
- Dimensions: 15 x 10
Heating
- Central, Gas
Cooling
- Central Air, Electric
Appliances
- Included: Counter Top, Dishwasher, Exhaust Fan, Gas Cooktop, Disposal, Gas Water Heater, Range Hood, Water Heater, Plumbed For Ice Maker
- Laundry: Washer Hookup, Dryer Hookup
Features
- Ceiling Fan(s), Pantry, Programmable Thermostat, Quartz Counters, Split Bedrooms, See Remarks, Walk-In Closet(s), Window Treatments
- Flooring: Carpet, Ceramic Tile, Luxury Vinyl Plank
- Windows: Double Pane Windows, Vinyl, Blinds
- Has basement: No
- Has fireplace: No
Interior area
- Total structure area: 2,646
- Total interior livable area: 2,646 sqft
Video & virtual tour
Property
Parking
- Total spaces: 2
- Parking features: Attached, Garage, Garage Door Opener
- Has attached garage: Yes
- Covered spaces: 2
Features
- Levels: Two
- Stories: 2
- Patio & porch: Covered
- Exterior features: Concrete Driveway
- Fencing: Back Yard
- Waterfront features: None
Lot
- Size: 6,054 sqft
- Dimensions: 52 x 115 (Appro x )
- Features: Landscaped, Subdivision
Details
- Additional structures: None
- Parcel number: 0225166000
Construction
Type & style
- Home type: SingleFamily
- Property subtype: Single Family Residence
Materials
- Brick, Concrete
- Foundation: Block
- Roof: Architectural,Shingle
Condition
- To Be Built
- New construction: Yes
- Year built: 2025
Details
- Builder name: Buffington Homes of Arkansas
Utilities & green energy
- Sewer: Public Sewer
- Water: Public
- Utilities for property: Electricity Available, Natural Gas Available, High Speed Internet Available, Phone Available, Sewer Available, Water Available
Community & HOA
Community
- Features: Curbs, Near Schools, Sidewalks
- Security: Smoke Detector(s)
- Subdivision: Blossom Woods
HOA
- Has HOA: Yes
- Services included: See Agent
- HOA fee: $575 annually
Location
- Region: Rogers
Financial & listing details
- Price per square foot: $232/sqft
- Date on market: 4/14/2025
- Road surface type: Paved
About the community
If you love outdoor living, you'll adore the spectacular beauty and excitement of Blossom Woods. As our newest community in Rogers, Blossom Woods is located at the intersection of W. Laurel Avenue and S. Concord Street. This is only five miles from the newly renovated Lake Atalanta and less than 10 miles from three different marinas on Beaver Lake. It's also close to Hobbs State Park, Arkansas's largest state park that spans over 12,000 acres of breathtaking Ozark landscape. Blossom Woods is located near the popular shopping centers on Pleasant Grove Road, and it's just minutes from the thriving Pinnacle Hills Promenade area, which hosts shopping outlets, craveable dining options, Top Golf, and the Walmart AMP outdoor music venue.
Blossom Woods will offer similar floor plans and community aesthetics as Magnolia Park, Allen's Mill, and Preston Park. This includes all-time favorite plans such as the Kensington, Gramercy, and Dogwood. No matter what stage of life you're in, you're sure to find a plan that perfectly suits you!
Source: Buffington Homes

