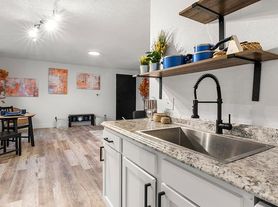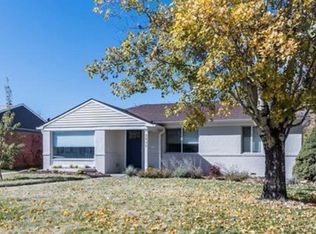This is a beautiful and quiet home - a suburban oasis only a 10 minute drive from all your downtown Denver needs! Westminster and Arvada are minutes away as well.
Private office space in the front room, fully finished basement downstairs with plenty of room for you to make it your own. There is a maintenance free side yard for entertaining, with a gas grill, gas firepit, heat lamp and charcoal smoker.The house has an extended kitchen with granite countertops and stainless steel appliances.
Parking is a full size two car garage
Midtown is the name of the neighborhood; there is beautiful landscaping, playgrounds, dog parks, and a splash pad area. Walk across Pecos to Bruz belgian brewery and Early Bird restaurant for brunch!
Available fully or partially furnished - if there is something you don't want we can put most anything in one of the two basement storage rooms!
Rent is $3500 for 12 month lease, or $4500 for six months.
Water is through N Pecos water; electric and gas are Xcel. Internet is quantum fiber.
Pets welcome; there is a dog park in the neighborhood as well as open space across the street! Housebroken pets only; the side yard is also protected to deter cats from escaping.
House for rent
Accepts Zillow applications
$3,500/mo
1407 W 66th Ave, Denver, CO 80221
3beds
2,700sqft
Price may not include required fees and charges.
Single family residence
Available Sat Nov 8 2025
Cats, dogs OK
Central air
In unit laundry
Attached garage parking
Forced air
What's special
Maintenance free side yardGas grillBeautiful landscapingFully finished basementStainless steel appliancesGranite countertopsExtended kitchen
- 17 days |
- -- |
- -- |
Travel times
Facts & features
Interior
Bedrooms & bathrooms
- Bedrooms: 3
- Bathrooms: 4
- Full bathrooms: 3
- 1/2 bathrooms: 1
Heating
- Forced Air
Cooling
- Central Air
Appliances
- Included: Dishwasher, Dryer, Freezer, Microwave, Oven, Refrigerator, Washer
- Laundry: In Unit
Features
- Flooring: Carpet, Hardwood, Tile
- Furnished: Yes
Interior area
- Total interior livable area: 2,700 sqft
Property
Parking
- Parking features: Attached
- Has attached garage: Yes
- Details: Contact manager
Features
- Exterior features: Heating system: Forced Air
Details
- Parcel number: 0182504405010
Construction
Type & style
- Home type: SingleFamily
- Property subtype: Single Family Residence
Community & HOA
Location
- Region: Denver
Financial & listing details
- Lease term: 1 Year
Price history
| Date | Event | Price |
|---|---|---|
| 10/5/2025 | Listed for rent | $3,500$1/sqft |
Source: Zillow Rentals | ||
| 7/21/2022 | Sold | $725,000$269/sqft |
Source: Public Record | ||

