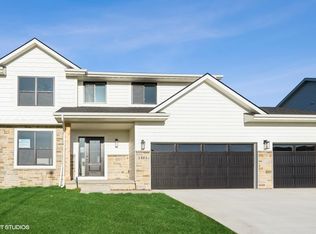Sold for $519,900 on 06/02/23
$519,900
1407 Timber Ridge Dr, Norwalk, IA 50211
4beds
2,660sqft
Single Family Residence
Built in 2022
0.26 Acres Lot
$559,900 Zestimate®
$195/sqft
$3,859 Estimated rent
Home value
$559,900
$521,000 - $605,000
$3,859/mo
Zestimate® history
Loading...
Owner options
Explore your selling options
What's special
The Bridgewater is one of Jerry's Heritage series homes.This 2 story home features 4 bedrooms all on the 2nd level with 3 baths. All bedrooms are good size 2 bedrooms share a Jack and Jill bath. Huge master bedroom with their private master bath with tub and tiled shower double vanities huge walk in closet. Laundry room with sink and extra space making laundry fun is also located on the 2nd level. The living room and the kitchen are all open with 9 ft ceilings making it easy for entertaining. White kitchen cabinets that feature soft close white quartz countertops and a white subway backsplash along with stainless steel appliances make this kitchen functional along with super clean lines. Large island if you like to cook or bake. Fireplace w/ floor to ceiling stone is the main focal point along w/ floating shelves in the family room. Hardwood floors through main living area. Walking in through the 3rd stall garage you will appreciate the locker & closet which make everyday items coats, backpacks, briefcases an organized landing spot. The lower level is ready for you to finish & even has a stub for a future bath. This home has black pulls on kitchen cabinets, black door knobs & hinges along w/ black light fixtures & plumbing fixtures through out. Windows galore for all the natural light & the back yard is good size w/ trees helping with privacy. Jerry's Homes has been building homes since 1957.
Zillow last checked: 8 hours ago
Listing updated: June 04, 2023 at 05:05pm
Listed by:
Dawn Edwards (515)446-7524,
Realty ONE Group Impact
Bought with:
Tetrick, Hilary M
RE/MAX Precision
Source: DMMLS,MLS#: 658428 Originating MLS: Des Moines Area Association of REALTORS
Originating MLS: Des Moines Area Association of REALTORS
Facts & features
Interior
Bedrooms & bathrooms
- Bedrooms: 4
- Bathrooms: 3
- Full bathrooms: 1
- 3/4 bathrooms: 1
- 1/2 bathrooms: 1
Heating
- Forced Air, Gas, Natural Gas
Cooling
- Central Air
Appliances
- Included: Dishwasher, Microwave, Stove
- Laundry: Upper Level
Features
- Eat-in Kitchen
- Flooring: Carpet, Hardwood, Tile
- Basement: Egress Windows,Unfinished
- Number of fireplaces: 1
- Fireplace features: Gas Log
Interior area
- Total structure area: 2,660
- Total interior livable area: 2,660 sqft
Property
Parking
- Total spaces: 3
- Parking features: Attached, Garage, Three Car Garage
- Attached garage spaces: 3
Features
- Levels: Two
- Stories: 2
Lot
- Size: 0.26 Acres
- Dimensions: 70 x 60
- Features: Rectangular Lot
Details
- Parcel number: 63244010110
- Zoning: AG
Construction
Type & style
- Home type: SingleFamily
- Architectural style: Two Story
- Property subtype: Single Family Residence
Materials
- Cement Siding, Stone
- Foundation: Poured
- Roof: Asphalt,Shingle
Condition
- New Construction
- New construction: Yes
- Year built: 2022
Details
- Builder name: Jerry's Homes, Inc
- Warranty included: Yes
Utilities & green energy
- Sewer: Public Sewer
- Water: Public
Community & neighborhood
Security
- Security features: Smoke Detector(s)
Location
- Region: Norwalk
HOA & financial
HOA
- Has HOA: Yes
- HOA fee: $150 annually
- Association name: Timber Ridge HOA
- Second association name: Accurate Development
Other
Other facts
- Listing terms: Cash,Conventional,VA Loan
- Road surface type: Concrete
Price history
| Date | Event | Price |
|---|---|---|
| 5/1/2025 | Listing removed | $563,000$212/sqft |
Source: | ||
| 3/13/2025 | Price change | $563,000-1.6%$212/sqft |
Source: | ||
| 11/26/2024 | Listed for sale | $572,000+10%$215/sqft |
Source: | ||
| 6/2/2023 | Sold | $519,900$195/sqft |
Source: | ||
| 4/12/2023 | Pending sale | $519,900$195/sqft |
Source: | ||
Public tax history
| Year | Property taxes | Tax assessment |
|---|---|---|
| 2024 | $8,328 +138700% | $452,900 |
| 2023 | $6 | $452,900 +150866.7% |
| 2022 | -- | $300 |
Find assessor info on the county website
Neighborhood: 50211
Nearby schools
GreatSchools rating
- 7/10Orchard Hills ElementaryGrades: 2-3Distance: 1.3 mi
- 6/10Norwalk Middle SchoolGrades: 6-8Distance: 2.9 mi
- 6/10Norwalk Senior High SchoolGrades: 9-12Distance: 2.9 mi
Schools provided by the listing agent
- District: Norwalk
Source: DMMLS. This data may not be complete. We recommend contacting the local school district to confirm school assignments for this home.

Get pre-qualified for a loan
At Zillow Home Loans, we can pre-qualify you in as little as 5 minutes with no impact to your credit score.An equal housing lender. NMLS #10287.
Sell for more on Zillow
Get a free Zillow Showcase℠ listing and you could sell for .
$559,900
2% more+ $11,198
With Zillow Showcase(estimated)
$571,098