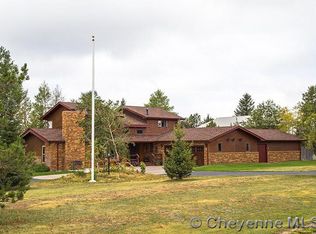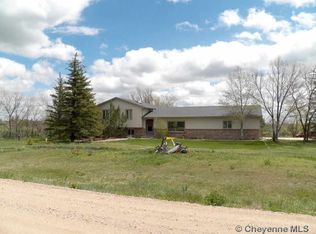Sold
Price Unknown
1407 Silver Spur Rd, Cheyenne, WY 82009
5beds
3,612sqft
Rural Residential, Residential
Built in 1979
2.06 Acres Lot
$776,400 Zestimate®
$--/sqft
$2,861 Estimated rent
Home value
$776,400
$738,000 - $815,000
$2,861/mo
Zestimate® history
Loading...
Owner options
Explore your selling options
What's special
Gorgeous, remodeled home on 2 secluded acres just minutes from downtown in a quiet, established close-in rural neighborhood! 5 bedrooms including an incredible master bedroom with a huge walk-in closet and new master bathroom. The huge living room is perfect for entertaining. All the trees provide year-round privacy. The 40x50 outbuilding is a must see with ample parking and room for additional storage and hobbies just steps away from the home. New kitchen and bathrooms with high end cabinets and granite countertops, new flooring, trim, doors and windows throughout the home.
Zillow last checked: 8 hours ago
Listing updated: June 08, 2023 at 07:37am
Listed by:
Rebecca Hess 307-220-0149,
RE/MAX Capitol Properties
Bought with:
Bev Estes-Leavitt
Coldwell Banker, The Property Exchange
Source: Cheyenne BOR,MLS#: 89213
Facts & features
Interior
Bedrooms & bathrooms
- Bedrooms: 5
- Bathrooms: 3
- Full bathrooms: 2
- 3/4 bathrooms: 1
- Main level bathrooms: 1
Primary bedroom
- Level: Upper
- Area: 484
- Dimensions: 22 x 22
Bedroom 2
- Level: Main
- Area: 144
- Dimensions: 12 x 12
Bedroom 3
- Level: Main
- Area: 120
- Dimensions: 12 x 10
Bedroom 4
- Level: Main
- Area: 99
- Dimensions: 9 x 11
Bedroom 5
- Level: Basement
- Area: 110
- Dimensions: 10 x 11
Bathroom 1
- Features: Full
- Level: Upper
Bathroom 2
- Features: Full
- Level: Main
Bathroom 3
- Features: 3/4
- Level: Basement
Dining room
- Level: Main
- Area: 120
- Dimensions: 10 x 12
Kitchen
- Level: Main
- Area: 153
- Dimensions: 9 x 17
Living room
- Level: Main
- Area: 880
- Dimensions: 22 x 40
Basement
- Area: 1114
Heating
- Forced Air, Natural Gas
Cooling
- Central Air
Appliances
- Included: Dishwasher, Range, Refrigerator
- Laundry: In Basement
Features
- Great Room, Separate Dining, Walk-In Closet(s), Granite Counters
- Flooring: Hardwood
- Windows: Skylight(s)
- Basement: Partially Finished
- Number of fireplaces: 1
- Fireplace features: One, Wood Burning
Interior area
- Total structure area: 3,612
- Total interior livable area: 3,612 sqft
- Finished area above ground: 2,498
Property
Parking
- Total spaces: 4
- Parking features: 4+ Car Detached, RV Access/Parking
- Garage spaces: 4
Accessibility
- Accessibility features: None
Features
- Levels: Quad-Level
- Patio & porch: Patio
- Fencing: Back Yard
Lot
- Size: 2.06 Acres
- Dimensions: 89734
Details
- Additional structures: Outbuilding
- Parcel number: 13020005800000
- Special conditions: Arms Length Sale
- Horses can be raised: Yes
Construction
Type & style
- Home type: SingleFamily
- Property subtype: Rural Residential, Residential
Materials
- Wood/Hardboard
- Foundation: Basement
- Roof: Composition/Asphalt
Condition
- New construction: No
- Year built: 1979
Utilities & green energy
- Electric: Black Hills Energy
- Gas: Black Hills Energy
- Sewer: Septic Tank
- Water: Well
Community & neighborhood
Location
- Region: Cheyenne
- Subdivision: Cowboy Country
Other
Other facts
- Listing agreement: N
- Listing terms: Cash,Conventional,FHA,VA Loan
Price history
| Date | Event | Price |
|---|---|---|
| 5/22/2023 | Sold | -- |
Source: | ||
| 4/24/2023 | Pending sale | $799,000$221/sqft |
Source: | ||
| 3/21/2023 | Listed for sale | $799,000+73.7%$221/sqft |
Source: | ||
| 11/1/2018 | Sold | -- |
Source: | ||
| 9/24/2018 | Pending sale | $459,900$127/sqft |
Source: Coldwell Banker The Property Exchange, Inc. #72987 Report a problem | ||
Public tax history
| Year | Property taxes | Tax assessment |
|---|---|---|
| 2024 | $4,667 +38.1% | $69,439 +35.1% |
| 2023 | $3,378 +14.5% | $51,414 +9.5% |
| 2022 | $2,951 +16.6% | $46,933 +15.6% |
Find assessor info on the county website
Neighborhood: 82009
Nearby schools
GreatSchools rating
- 5/10Prairie Wind ElementaryGrades: K-6Distance: 1.8 mi
- 6/10McCormick Junior High SchoolGrades: 7-8Distance: 2.4 mi
- 7/10Central High SchoolGrades: 9-12Distance: 2.5 mi

