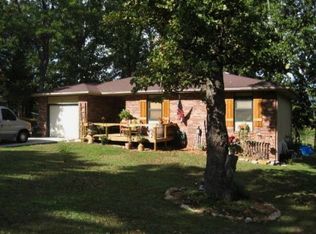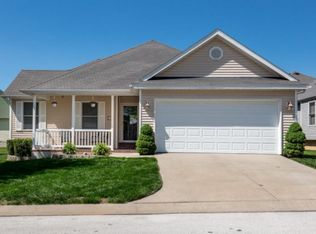Just minutes from the Finley River Park, this brand new walkout basement home is complete and waiting for new owners. Spacious inside, with a 3 car attached garage in Silo Ridge Subdivision. Entering through the front door, you will discover a wonderful open floor plan displaying a row of windows in the living room with cathedral ceilings and gas log fireplace. The Kitchen shines with beautiful stained wood cabinets, soft close doors, enhanced with gray stone tile backsplash and quartz countertops. Adjacent to main living area is the master suite with a private bath that includes a soaker tub, walk-in shower and huge walk-in closet. An additional bedroom, main bath, and laundry room are also located on the main floor. Walking downstairs, you find a large family room, wet bar, 3 additional bedrooms, full bath and a storage room that could be used as a safe room. The 3rd bedroom would make a great office. You asked for great outdoor spaces, so upstairs is a large deck, but downstairs is a covered patio. The front and back yard have in-ground sprinkler system, with sodded yards. All of this and so much more in Ozark School District! 2023-10-16
This property is off market, which means it's not currently listed for sale or rent on Zillow. This may be different from what's available on other websites or public sources.

