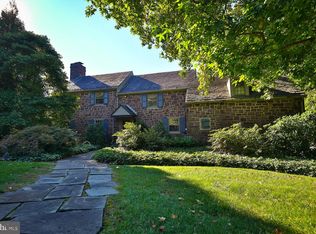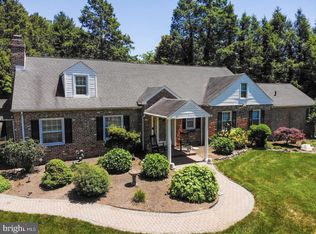Sold for $1,050,000 on 10/07/24
$1,050,000
1407 Scrope Rd, Rydal, PA 19046
4beds
5,012sqft
Single Family Residence
Built in 1950
1.31 Acres Lot
$1,093,400 Zestimate®
$209/sqft
$6,183 Estimated rent
Home value
$1,093,400
$1.02M - $1.18M
$6,183/mo
Zestimate® history
Loading...
Owner options
Explore your selling options
What's special
Embraced by the serenity of Rydal, just outside Philadelphia's suburban enclave, this magnificent stone colonial residence spans 1.3 acres, embodying a timeless blend of old-world charm and contemporary luxury. With five bedrooms and gleaming hardwood floors throughout its 3800 square feet (plus an additional 1200 square feet in the basement), this home is a masterpiece of craftsmanship and refined detailing. Enter into a grand living room that sets a distinguished tone with its expansive layout, perfect for sophisticated living and elegant entertaining. The kitchen seamlessly integrates with the family room, fostering connectivity ideal for modern family dynamics. A meticulously renovated laundry/mudroom adds convenience with custom built-ins and direct garage access. The kitchen showcases high-end custom cherry wood cabinets, granite countertops, a built-in Sub Zero refrigerator, double convection oven, warming drawer, and Fisher & Paykel Dishdrawer dishwasher. A separate bar sink with filtered water enhances functionality for hosting gatherings. Adjacent, a bright and spacious dining room offers a delightful setting for intimate dinners or grand celebrations. Additional highlights include a sunlit living room graced by a wood-burning fireplace and back-lit corner built-ins, and a versatile sunroom that currently serves as an office or fifth bedroom, offering flexibility and abundant space. Ascend the staircase to discover four generously sized bedrooms, each providing a peaceful retreat with ample space for rest and rejuvenation. The owner's suite exudes tranquility with a spacious bathroom and ample closet space, while bedroom #4 features French door access to a charming balcony overlooking the lush grounds. The lower level has been thoughtfully updated for entertainment, featuring a versatile rec room with 8' ceilings, a wood-burning fireplace, smart walk-in storage closets, a dedicated crafting or gym space, and a convenient full bath with a soothing steam shower. Step outside through double Dutch doors to sprawling lawns, mature trees, manicured gardens, a pond garden, and expansive patio spaces, creating an idyllic setting for outdoor gatherings or quiet moments in nature. Nestled in Rydal's most cherished neighborhood, this exceptional property offers a harmonious blend of classic elegance and modern luxury, perfect for the discerning buyer seeking a timeless retreat with every modern convenience.
Zillow last checked: 8 hours ago
Listing updated: October 07, 2024 at 02:56am
Listed by:
Craig Lerch 215-778-6805,
EXP Realty, LLC
Bought with:
Colleen Venango, RS281421
Keller Williams Real Estate-Montgomeryville
Source: Bright MLS,MLS#: PAMC2110980
Facts & features
Interior
Bedrooms & bathrooms
- Bedrooms: 4
- Bathrooms: 5
- Full bathrooms: 3
- 1/2 bathrooms: 2
- Main level bathrooms: 1
Basement
- Area: 1200
Heating
- Hot Water, Oil
Cooling
- Central Air, Electric, Natural Gas
Appliances
- Included: Microwave, Dishwasher, Disposal, Dryer, Extra Refrigerator/Freezer, Refrigerator, Trash Compactor, Washer, Water Heater, Water Treat System
- Laundry: Main Level
Features
- Breakfast Area, Built-in Features, Ceiling Fan(s), Combination Kitchen/Living, Dining Area, Entry Level Bedroom, Family Room Off Kitchen, Formal/Separate Dining Room, Eat-in Kitchen, Kitchen - Gourmet, Kitchen Island, Kitchen - Table Space, Pantry, Primary Bath(s), Recessed Lighting, Bathroom - Stall Shower, Bathroom - Tub Shower, Upgraded Countertops, Dry Wall, Plaster Walls
- Flooring: Ceramic Tile, Hardwood, Carpet, Wood
- Windows: Window Treatments
- Basement: Improved,Interior Entry,Partially Finished,Concrete,Rough Bath Plumb,Space For Rooms,Sump Pump,Water Proofing System
- Number of fireplaces: 2
- Fireplace features: Wood Burning
Interior area
- Total structure area: 5,012
- Total interior livable area: 5,012 sqft
- Finished area above ground: 3,812
- Finished area below ground: 1,200
Property
Parking
- Total spaces: 2
- Parking features: Garage Faces Side, Garage Door Opener, Inside Entrance, Oversized, Circular Driveway, Asphalt, Attached, Driveway
- Attached garage spaces: 2
- Has uncovered spaces: Yes
Accessibility
- Accessibility features: None
Features
- Levels: Two
- Stories: 2
- Patio & porch: Patio
- Exterior features: Water Fountains, Balcony
- Pool features: None
- Has view: Yes
- View description: Garden
Lot
- Size: 1.31 Acres
- Features: Backs to Trees, Corner Lot, Front Yard, Landscaped, Level, Rear Yard, Corner Lot/Unit
Details
- Additional structures: Above Grade, Below Grade
- Parcel number: 300061380006
- Zoning: RES
- Special conditions: Standard
Construction
Type & style
- Home type: SingleFamily
- Architectural style: Colonial
- Property subtype: Single Family Residence
Materials
- Stone
- Foundation: Stone
- Roof: Slate
Condition
- Excellent
- New construction: No
- Year built: 1950
Utilities & green energy
- Electric: 100 Amp Service
- Sewer: Public Sewer
- Water: Public
Community & neighborhood
Location
- Region: Rydal
- Subdivision: Rydal
- Municipality: ABINGTON TWP
Other
Other facts
- Listing agreement: Exclusive Right To Sell
- Ownership: Fee Simple
Price history
| Date | Event | Price |
|---|---|---|
| 10/7/2024 | Sold | $1,050,000-8.7%$209/sqft |
Source: | ||
| 9/23/2024 | Pending sale | $1,150,000$229/sqft |
Source: | ||
| 9/18/2024 | Contingent | $1,150,000$229/sqft |
Source: | ||
| 8/12/2024 | Price change | $1,150,000-3%$229/sqft |
Source: | ||
| 7/20/2024 | Listed for sale | $1,185,000+7.7%$236/sqft |
Source: | ||
Public tax history
| Year | Property taxes | Tax assessment |
|---|---|---|
| 2024 | $17,700 | $386,790 |
| 2023 | $17,700 +6.5% | $386,790 |
| 2022 | $16,615 +5.7% | $386,790 |
Find assessor info on the county website
Neighborhood: 19046
Nearby schools
GreatSchools rating
- 7/10Rydal East SchoolGrades: K-5Distance: 1.6 mi
- 6/10Abington Junior High SchoolGrades: 6-8Distance: 1.1 mi
- 8/10Abington Senior High SchoolGrades: 9-12Distance: 1.4 mi
Schools provided by the listing agent
- Elementary: Rydal
- Middle: Abington Junior High School
- High: Abington Senior
- District: Abington
Source: Bright MLS. This data may not be complete. We recommend contacting the local school district to confirm school assignments for this home.

Get pre-qualified for a loan
At Zillow Home Loans, we can pre-qualify you in as little as 5 minutes with no impact to your credit score.An equal housing lender. NMLS #10287.
Sell for more on Zillow
Get a free Zillow Showcase℠ listing and you could sell for .
$1,093,400
2% more+ $21,868
With Zillow Showcase(estimated)
$1,115,268
