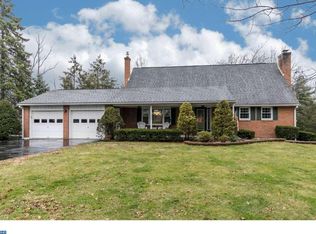Tastefully Expanded and Remodeled 4BR/2BA Brick Cape Cod in Upper Hanover Township. Has an attached Oversized 2 Car Garage and sits on over a half acre lot. Finished wood floors in Living Room and 1st Floor Bedrooms, Beautifully appointed Eat In Kitchen with Quartz Countertops, Stainless Appliances, Plenty of recessed lighting, and a Breakfast Bar. 2 Zoned Heating for efficiency, and Central Air to keep you comfortable. All New Windows throughout allow abundant Natural Light to Spill in throughout the Home. New Paint, Trim, Vinyl Laminate Flooring, Lighting Fixtures, and more. 2nd Level Deck Overlooks the Bucolic Setting in the Backyard. 7' ceilings in the At Grade Rear Walkout Basement lends itself to a future Finished Family Room. The 2nd Level has been Expanded with a Full Width Shed Dormer to give you plenty of Space for your 2 Bedrooms, each with a Walk In Closet, and a Spacious Jack & Jill Bath between them with Double Sinks, and a Stunning Tiled, Glass Door Step in Shower. Close to all the amenities of town, but sits on a Private Country Lot. Come and see it today!
This property is off market, which means it's not currently listed for sale or rent on Zillow. This may be different from what's available on other websites or public sources.

