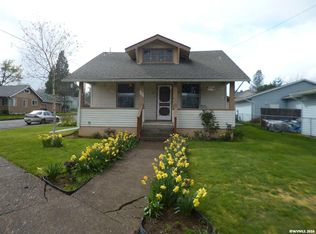SCHEDULE A SHOWING ONLINE AT: showmojo.com/lh/c7a6a5d000 This amazing home is one you need to see in person to truly appreciate. This home is a Craftsman-style that was lovingly restored by a father for his daughter to live in. She loved the house as her own, but circumstances have forced her to move. Now we are looking for a special family who will care for this home as if it were a family heirloom to be passed down to generations. As you approach the the home, the first thing you will notice is the meticulously manicured lawn and landscaping framed by large oak trees that provide shade during the summer. The front porch is embraced by columns supporting a portico providing protection from the elements. As you enter the front door you are greeted by a welcoming living room with wainscotting on the walls and a cream-colored carpet. You will begin noticing some of the special touches that the father installed including natural wood frames around the doors, flowing drapery resembling silky linen, and a ceiling fan to keep you cool. On your right you will see a magnificent dining area with hard wood floors, large windows letting in soft light, a period-correct chandelier, hand carved built-in china cabinet with a kitchen pass through and additional storage for your china, and wooden beams on the ceiling resembling something you might see in a Clark Gable movie. As you pass through the dining room you will enter the tastefully remodeled kitchen bringing modern conveniences while still retaining the original charm of the Craftsman period. You will notice the marbled counters, the modern appliances and gas stove, the muted color palette that blends perfectly with the walls and counters and floor, and other little touches like the high-end hardware and moldings. If you look closely you may discover a hidden surprise...what looks like a wall is actually a marble table that folds down and reveals shelving for spices and knickknacks! By having a folding table installed into the wall, you can fold it up out of the way when you need the space, or fold it down when you want to eat breakfast or need additional room for displaying food during large gatherings. From the kitchen you can access the laundry room which doubles as a mud room with storage cabinets. The laundry/mud room leads to an oversized single-car garage which has shelving and space for a workshop. Next is the family room which is a special retreat. It has wood-paneled walls, wood Craftsman beams on the ceiling, walnut flooring with wide planks from old growth trees, and a gas freestanding fireplace with a rock mantel. Imagine coming into this haven and with the flick of a switch turning on the gas fireplace and snuggling up surrounded by the warmth of fire and natural wood. Past the family room is the master suite. Continuing the Craftsman theme, this bedroom sanctuary has dark wood paneling, dark wood beams on the ceiling, a period specific light fixture, and a romantic wood Armoire for your clothing and delicates. What master suite would be complete without a private bath? Through the bedroom is an exquisite bathroom with white cultured marble, stainless steel hardware, custom cabinetry, and a full-sized shower and tub. Down the hallway is the second bedroom which has wainscotting on the walls and a cream-colored palette. A second full bathroom is located on the main floor and features modern updates, wainscotting, and a continuation of the cream color scheme. Upstairs is the third bedroom which is a converted attic and is the perfect size for kids. To SCHEDULE A SHOWING, paste this link into your browser to receive a code for the lockbox to get inside: https showmojo.com/l/c7a6a5d000 Tenant pays all utilities. Pets under 30 pounds are welcome; $25 per pet/month plus $500 additional deposit per pet (Max two pets, max one cat, no aggressive breeds). Application fee is $45 per adult. House is unfurnished. More photos com
This property is off market, which means it's not currently listed for sale or rent on Zillow. This may be different from what's available on other websites or public sources.

