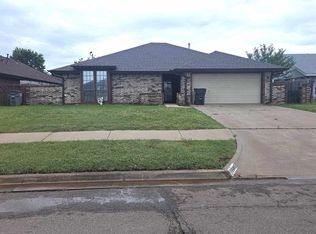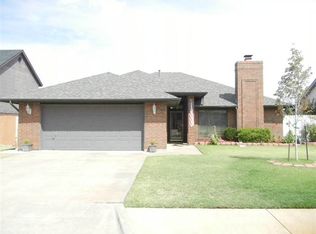Sold for $206,000
$206,000
1407 SE Walnut Creek Rd, Lawton, OK 73501
3beds
1,597sqft
Single Family Residence
Built in 1988
7,792.88 Square Feet Lot
$219,300 Zestimate®
$129/sqft
$1,588 Estimated rent
Home value
$219,300
$186,000 - $259,000
$1,588/mo
Zestimate® history
Loading...
Owner options
Explore your selling options
What's special
What a great find! As you walk into the front door you will see that it has a large foyer and great privacy as you will have to turn to take a short walk to the living room. And there you will find a brick fireplace with a bookcase on each side. As you walk through the living room you will come to the large dining room which is connected to the kitchen. The kitchen has a breakfast bar, lots of storage, a pantry, granite countertops, and stainless steel appliances. Off of the kitchen on one side is the primary bedroom with the primary bathroom that also has a granite countertop with a double vanity, stand-alone shower, whirlpool tub, and a walk-in closet. The washer and dryer area is on the other side of the kitchen and that leads out to the two-car garage. On the other side of the house, you will find two other bedrooms a guest bathroom with a granite countertop, and a bath with a shower. The backyard is very inviting with a covered patio, a large yard, and a shed. There are gutters around the whole house. The roof was replaced in Dec 2023.
Zillow last checked: 8 hours ago
Listing updated: May 19, 2025 at 08:02pm
Listed by:
Gaydonne Nusz 405-312-5905,
ShowOKC Real Estate
Bought with:
Non MLS Member
Non-Member Firm
Source: MLSOK/OKCMAR,MLS#: 1155690
Facts & features
Interior
Bedrooms & bathrooms
- Bedrooms: 3
- Bathrooms: 2
- Full bathrooms: 2
Primary bedroom
- Description: Ceiling Fan,Suite
Bedroom
- Description: Ceiling Fan
Bedroom
- Description: Ceiling Fan
Bathroom
- Description: Double Vanities,Shower,Walk In Closet,Whirlpool
Bathroom
- Description: Tub & Shower
Dining room
- Description: Ceiling Fan
Kitchen
- Description: Breakfast Bar,Pantry
Living room
- Description: Bookcase,Ceiling Fan,Fireplace
Appliances
- Included: Dishwasher, Disposal, Microwave, Water Heater, Free-Standing Electric Oven, Free-Standing Electric Range
Features
- Ceiling Fan(s), Stained Wood
- Flooring: Combination
- Number of fireplaces: 1
- Fireplace features: Gas Log
Interior area
- Total structure area: 1,597
- Total interior livable area: 1,597 sqft
Property
Parking
- Total spaces: 2
- Parking features: Concrete
- Garage spaces: 2
Features
- Levels: One
- Stories: 1
- Patio & porch: Patio, Porch
- Exterior features: Rain Gutters
- Has spa: Yes
- Spa features: Bath
Lot
- Size: 7,792 sqft
- Features: Interior Lot
Details
- Additional structures: Outbuilding
- Parcel number: 1407SEWalnutCreek73501
- Special conditions: None
Construction
Type & style
- Home type: SingleFamily
- Architectural style: Traditional
- Property subtype: Single Family Residence
Materials
- Brick
- Foundation: Slab
- Roof: Composition
Condition
- Year built: 1988
Utilities & green energy
- Utilities for property: Public
Community & neighborhood
Location
- Region: Lawton
Other
Other facts
- Listing terms: Cash,Conventional,Sell FHA or VA
Price history
| Date | Event | Price |
|---|---|---|
| 5/16/2025 | Sold | $206,000+3%$129/sqft |
Source: | ||
| 4/16/2025 | Pending sale | $200,000$125/sqft |
Source: | ||
| 3/27/2025 | Price change | $200,000-0.2%$125/sqft |
Source: | ||
| 2/15/2025 | Listed for sale | $200,500+14.6%$126/sqft |
Source: | ||
| 10/3/2022 | Sold | $175,000$110/sqft |
Source: Lawton BOR #161961 Report a problem | ||
Public tax history
| Year | Property taxes | Tax assessment |
|---|---|---|
| 2024 | $2,147 +1.4% | $19,845 +1.3% |
| 2023 | $2,118 +29.5% | $19,588 +27.7% |
| 2022 | $1,635 +3% | $15,340 -1.1% |
Find assessor info on the county website
Neighborhood: 73501
Nearby schools
GreatSchools rating
- 3/10Sullivan Village Elementary SchoolGrades: PK-5Distance: 0.8 mi
- 4/10Macarthur Middle SchoolGrades: 6-8Distance: 1.5 mi
- 4/10Macarthur High SchoolGrades: 9-12Distance: 1.1 mi
Schools provided by the listing agent
- Elementary: Sullivan Village ES
- Middle: Macarthur MS
- High: Macarthur HS
Source: MLSOK/OKCMAR. This data may not be complete. We recommend contacting the local school district to confirm school assignments for this home.
Get pre-qualified for a loan
At Zillow Home Loans, we can pre-qualify you in as little as 5 minutes with no impact to your credit score.An equal housing lender. NMLS #10287.

