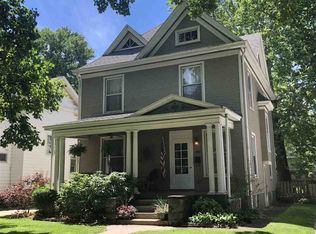Sold for $182,500 on 11/10/23
$182,500
1407 S Holmes Ave, Springfield, IL 62704
4beds
1,962sqft
Single Family Residence, Residential
Built in 1902
7,500 Square Feet Lot
$151,500 Zestimate®
$93/sqft
$-- Estimated rent
Home value
$151,500
$118,000 - $183,000
Not available
Zestimate® history
Loading...
Owner options
Explore your selling options
What's special
Tastefully decorated 2.5 story home is ready for new family to call home. Hardwood flooring in Foyer, Living Room & Dining Room. Range, dishwasher, microwave, washer & dryer new in 2019 (warranties included on all except microwave). Kitchen refrigerator water dispenser in working order and remains as-is. Water heater replaced Sept 2023. Basement refrigerator also remains with home. 3rd floor attic space is ready for your imagination to create additional living space to take advantage of the skylights. Garage workshop cabinets & shelving remain. Garage is accessible from driveway and alley, with MyQ app to open the doors. Home has two parcel numbers as is located on parts of two lots. Window coverings stay with home. Radon mitigation system in place. Simply Safe alarm system remains with home. Sellers added new fence on North & South sides of backyard, together with extending gate across driveway and added front porch railing with gate in 2019.
Zillow last checked: 8 hours ago
Listing updated: November 11, 2023 at 12:17pm
Listed by:
Julie Davis Offc:217-787-7000,
The Real Estate Group, Inc.
Bought with:
Cindy E Grady, 471010585
The Real Estate Group, Inc.
Source: RMLS Alliance,MLS#: CA1024858 Originating MLS: Capital Area Association of Realtors
Originating MLS: Capital Area Association of Realtors

Facts & features
Interior
Bedrooms & bathrooms
- Bedrooms: 4
- Bathrooms: 2
- Full bathrooms: 1
- 1/2 bathrooms: 1
Bedroom 1
- Level: Upper
- Dimensions: 12ft 11in x 11ft 2in
Bedroom 2
- Level: Upper
- Dimensions: 12ft 0in x 16ft 0in
Bedroom 3
- Level: Upper
- Dimensions: 13ft 9in x 12ft 7in
Bedroom 4
- Level: Upper
- Dimensions: 10ft 2in x 12ft 0in
Other
- Level: Main
- Dimensions: 12ft 1in x 17ft 2in
Other
- Area: 0
Additional room
- Description: Foyer
- Level: Main
- Dimensions: 13ft 5in x 14ft 6in
Additional room 2
- Description: Bonus Room
- Level: Basement
- Dimensions: 13ft 5in x 14ft 6in
Kitchen
- Level: Main
- Dimensions: 10ft 7in x 15ft 6in
Living room
- Level: Main
- Dimensions: 12ft 5in x 15ft 4in
Main level
- Area: 981
Upper level
- Area: 981
Heating
- Forced Air
Cooling
- Central Air
Appliances
- Included: Dishwasher, Dryer, Range, Refrigerator, Washer, Gas Water Heater
Features
- Ceiling Fan(s)
- Basement: Full,Unfinished
Interior area
- Total structure area: 1,962
- Total interior livable area: 1,962 sqft
Property
Parking
- Total spaces: 2
- Parking features: Detached
- Garage spaces: 2
Features
- Levels: Two
- Patio & porch: Deck, Patio, Porch
Lot
- Size: 7,500 sqft
- Dimensions: 50 x 150
- Features: Extra Lot, Level
Details
- Additional parcels included: 22040126016
- Parcel number: 22040126017
- Other equipment: Radon Mitigation System
Construction
Type & style
- Home type: SingleFamily
- Property subtype: Single Family Residence, Residential
Materials
- Wood Siding
- Foundation: Brick/Mortar
- Roof: Shingle
Condition
- New construction: No
- Year built: 1902
Utilities & green energy
- Sewer: Public Sewer
- Water: Public
- Utilities for property: Cable Available
Community & neighborhood
Location
- Region: Springfield
- Subdivision: Hawthorn Place
HOA & financial
HOA
- Has HOA: Yes
- HOA fee: $45 annually
Price history
| Date | Event | Price |
|---|---|---|
| 11/10/2023 | Sold | $182,500$93/sqft |
Source: | ||
| 10/10/2023 | Pending sale | $182,500$93/sqft |
Source: | ||
| 10/8/2023 | Listed for sale | $182,500$93/sqft |
Source: | ||
| 9/22/2023 | Pending sale | $182,500$93/sqft |
Source: | ||
| 9/20/2023 | Listed for sale | $182,500$93/sqft |
Source: | ||
Public tax history
Tax history is unavailable.
Neighborhood: 62704
Nearby schools
GreatSchools rating
- 5/10Butler Elementary SchoolGrades: K-5Distance: 0.4 mi
- 3/10Benjamin Franklin Middle SchoolGrades: 6-8Distance: 0.9 mi
- 2/10Springfield Southeast High SchoolGrades: 9-12Distance: 2.3 mi
Schools provided by the listing agent
- Elementary: Butler
- Middle: Franklin
- High: Springfield Southeast
Source: RMLS Alliance. This data may not be complete. We recommend contacting the local school district to confirm school assignments for this home.

Get pre-qualified for a loan
At Zillow Home Loans, we can pre-qualify you in as little as 5 minutes with no impact to your credit score.An equal housing lender. NMLS #10287.

