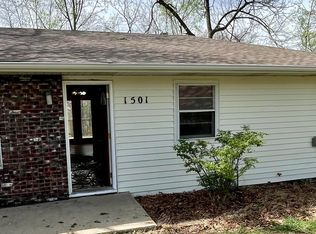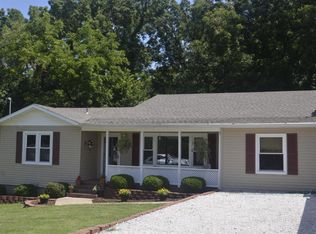Personality galore with this updated ranch home! The gorgeous new pergo flooring throughout the kitchen, dining and living room, along with plank wood ceiling in 2nd living area, add so much warmth and coziness to this home. Other updates include a new 5-burner stove (with double ovens), new dishwasher, as well as recently remodeled bathrooms. Since it's located on a double lot, you'll have extra room for family fun. Whether it be in the 24x30 shop (with 220V wiring), on the partially enclosed deck, or on the patio you will have lots of reasons to spend time outside all year round. Come see this lovely home for yourself!
This property is off market, which means it's not currently listed for sale or rent on Zillow. This may be different from what's available on other websites or public sources.


