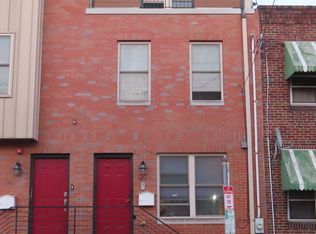Sold for $395,000 on 05/23/25
$395,000
1407 S 20th St, Philadelphia, PA 19146
2beds
1,616sqft
Townhouse
Built in 1923
1,080 Square Feet Lot
$400,700 Zestimate®
$244/sqft
$2,365 Estimated rent
Home value
$400,700
$369,000 - $433,000
$2,365/mo
Zestimate® history
Loading...
Owner options
Explore your selling options
What's special
Welcome home to this spacious and versatile 2-bedroom + den, 3.5-bathroom home with a finished basement and an oversized rear yard—perfect for indoor-outdoor living in the heart of Point Breeze. Situated on an extra-deep 72-foot lot, this property offers a rare amount of outdoor space in the city. The main level offers an open-concept living and dining area featuring tall ceilings, rich wood floors, crown molding, recessed lighting, and a convenient powder room. The kitchen is bright and modern, equipped with white cabinetry, granite countertops, a glass tile backsplash, stainless steel appliances, and direct access to the large backyard—ideal for entertaining or relaxing outdoors. Upstairs, the sunny primary suite spans the front of the home with a walk-in closet and an en-suite bathroom complete with a dual marble vanity and tiled tub. A second bedroom, full hallway bathroom with stall shower, and linen storage complete this level. The fully finished lower level adds incredible flexibility with a spacious den or home office, a third full bathroom, a laundry closet, and a bonus room that can function as a third bedroom or guest suite. Enjoy Center City views from your doorstep and the best of city living with close proximity to local restaurants, parks, public transportation, and more. 2 years remaining on the tax abatement!
Zillow last checked: 8 hours ago
Listing updated: May 27, 2025 at 08:34am
Listed by:
Kay Pellegrini 267-261-5850,
Compass RE,
Listing Team: Margaux Pelegrin Team
Bought with:
Jack Talhelm
Lime House
Source: Bright MLS,MLS#: PAPH2451352
Facts & features
Interior
Bedrooms & bathrooms
- Bedrooms: 2
- Bathrooms: 4
- Full bathrooms: 3
- 1/2 bathrooms: 1
- Main level bathrooms: 4
- Main level bedrooms: 2
Basement
- Area: 403
Heating
- Other, Natural Gas
Cooling
- Central Air, Other
Appliances
- Included: Water Heater
Features
- Basement: Finished
- Has fireplace: No
Interior area
- Total structure area: 1,616
- Total interior livable area: 1,616 sqft
- Finished area above ground: 1,213
- Finished area below ground: 403
Property
Parking
- Parking features: None
Accessibility
- Accessibility features: None
Features
- Levels: Two
- Stories: 2
- Patio & porch: Patio
- Pool features: None
Lot
- Size: 1,080 sqft
- Dimensions: 15.00 x 72.00
Details
- Additional structures: Above Grade, Below Grade
- Parcel number: 363227900
- Zoning: RSA5
- Special conditions: Standard
Construction
Type & style
- Home type: Townhouse
- Architectural style: Straight Thru
- Property subtype: Townhouse
Materials
- Masonry
- Foundation: Other
Condition
- New construction: No
- Year built: 1923
Utilities & green energy
- Sewer: Public Sewer
- Water: Public
Community & neighborhood
Location
- Region: Philadelphia
- Subdivision: Point Breeze
- Municipality: PHILADELPHIA
Other
Other facts
- Listing agreement: Exclusive Agency
- Ownership: Fee Simple
Price history
| Date | Event | Price |
|---|---|---|
| 5/23/2025 | Sold | $395,000$244/sqft |
Source: | ||
| 4/21/2025 | Contingent | $395,000$244/sqft |
Source: | ||
| 4/17/2025 | Listed for sale | $395,000+8.2%$244/sqft |
Source: | ||
| 8/4/2023 | Listing removed | -- |
Source: Zillow Rentals | ||
| 7/19/2023 | Listed for rent | $2,200$1/sqft |
Source: Zillow Rentals | ||
Public tax history
| Year | Property taxes | Tax assessment |
|---|---|---|
| 2025 | $5,035 +315.5% | $359,700 -0.3% |
| 2024 | $1,212 | $360,700 |
| 2023 | $1,212 -3.5% | $360,700 |
Find assessor info on the county website
Neighborhood: Point Breeze
Nearby schools
GreatSchools rating
- 4/10Childs George W SchoolGrades: PK-8Distance: 0.4 mi
- 3/10South Philadelphia High SchoolGrades: PK,9-12Distance: 0.9 mi
Schools provided by the listing agent
- District: Philadelphia City
Source: Bright MLS. This data may not be complete. We recommend contacting the local school district to confirm school assignments for this home.

Get pre-qualified for a loan
At Zillow Home Loans, we can pre-qualify you in as little as 5 minutes with no impact to your credit score.An equal housing lender. NMLS #10287.
Sell for more on Zillow
Get a free Zillow Showcase℠ listing and you could sell for .
$400,700
2% more+ $8,014
With Zillow Showcase(estimated)
$408,714