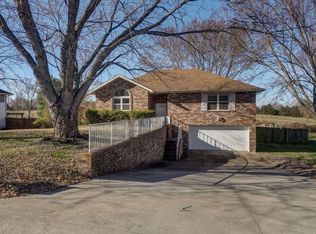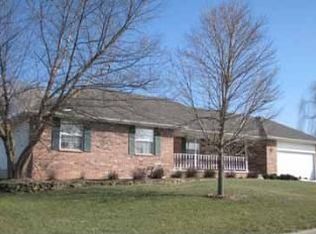This is one of those homes that dreams are made of! Beautifully appointed with granite countertops, gorgeous flooring, and fresh, modern paint throughout, this one has all the updates. All the floors are hard-surface, so no worries about carpet stains. The master bedroom is huge, with an equally-impressive walk-in closet. Enjoy family time in the finished basement, complete with large bedrooms and a bar. Or enjoy the the outdoor space with its gorgeous deck and back patio, perfect for outdoor entertaining. Bonus: The privacy-fenced yard backs to a field, giving you wonderful privacy! This home is impeccable, as is its location. One of the best you'll find in Christian County!
This property is off market, which means it's not currently listed for sale or rent on Zillow. This may be different from what's available on other websites or public sources.


