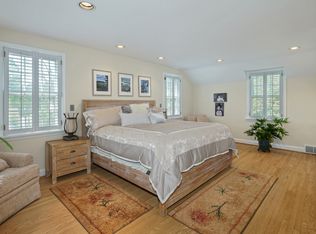Set on beautiful level grounds on a quiet, sought after street, you will just fall in love with this picture perfect, like new, brick Colonial, with a perimeter of arborvitae creating a private setting for your swimming pool & patios. As you enter the sunlit center hall, you are greeted by elegant molding details, new Oak hardwood floors (2016), and picture windows throughout the home capturing your attention and allowing sunlight to stream into every room. The entire home was renovated in 2016 to include every detail and all utilities, including custom designer kitchen, and luxurious baths. You will enjoy entertaining in the spacious Formal Living room with picture window, and window seat, overlooking the backyard, and cozy wood burning fireplace with decorative mantel. The Dining Room is perfect for entertaining large parties, with a wall of storage for servingware. The impressive Custom gourmet Eat-in Kitchen with stainless appliances, designer backsplash, granite countertops, white cabinetry, and center island seating for 2 would make any Chef happy, the kitchen is open to the breakfast room and living room. The Breakfast Room is delightful with built-in beverage center, wine cooler, and glass french doors that open to the covered terrace and invite you to the fenced in swimming pool area, picture perfect for relaxing and entertaining. Conveniently located next to the kitchen is the mudroom entry with custom bench seat, coat hooks & cubies. The spacious Family Room/Great Room has gorgeous custom built-ins & matching fireplace mantel surrounding the wood burning fireplace, this fantastic entertainment room is nicely tucked-in off the mudroom. Ascend the staircase to the Owner's Bedroom Suite, which has ample closet space and a luxurious marble bath with radiant heated floors, frameless glass shower with designer tile, built in shelving, bench seat, and linen closet. There are 4 additional spacious Bedrooms and 2 additional completely renovated Full Bathrooms, (one bed with ensuite bath) the hall bath has radiant heated floors, double vanity and soaking tub. The hardwood floors span through the spacious, long hallway with decorative wainscotting. There is an additional office on this level with closet and this could make another small bedroom space. A fantastic laundry room with custom built ins and new washer/dryer complete this level. The grounds are lush, level, and private, providing ample space for entertaining hundreds of your friends or a great game of football in the yard, as well as a new play gym! In addition there is a two car detached garage with ample storage, and a shed for pool equipment. This property is turn key and better than new - (2020) new roof on house and garage, new landscaping, additional highlights newly completed in 2016 included: new 2 zoned HVAC, windows, whole house generator, hot water heater, attic insulated for efficiency, solid core doors and so much more.... Close to Whole Foods, Baederwood, Jenkintown, Penn State Abington, Meadowbrook Train Station, and 15 mins to Chestnut Hill. Conveniently located in Rydal East Elementary School District and Abington School District! Schedule your appointment today!! 2020-09-10
This property is off market, which means it's not currently listed for sale or rent on Zillow. This may be different from what's available on other websites or public sources.
