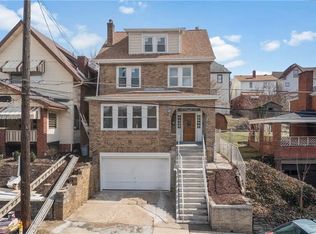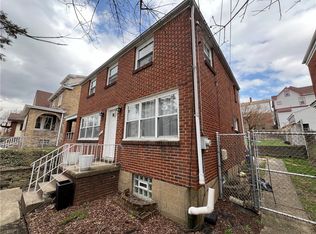Sold for $170,000
$170,000
1407 Rutherford Ave, Pittsburgh, PA 15216
3beds
1,592sqft
Single Family Residence
Built in 1920
3,001.28 Square Feet Lot
$186,900 Zestimate®
$107/sqft
$1,468 Estimated rent
Home value
$186,900
$172,000 - $202,000
$1,468/mo
Zestimate® history
Loading...
Owner options
Explore your selling options
What's special
Welcome home to this large 2 story home nestled in a quiet area of Beechview. This home boasts new laminate flooring throughout home. The large living room has a lot of light and opens directly to the kitchen and dining room. This dining room is huge with room to entertain. The updated kitchen has beautiful stone counters and wood cabinetry. There is a lovely light filled breakfast nook (additional room) is right off the kitchen which is an amazing light filled space. The main bedroom has 2 extremely large closets, ample size windows, new flooring and creates a serene space. The 2nd bedroom has 2 big windows to let in light making it airy and comfortable. The third bedroom is currently being used as an office and has a 4th room that is captive off of it that is currently a dressing/sitting room. There are endless possibilities with these two rooms depending on your needs. Finally, home has a lovely tiered backyard and a private front porch. This home is walking distance to Trolley.
Zillow last checked: 8 hours ago
Listing updated: November 14, 2023 at 07:39pm
Listed by:
Danielle Markovic 724-933-6300,
RE/MAX SELECT REALTY
Bought with:
Noelle McCormick, RS360241
KELLER WILLIAMS REALTY
Source: WPMLS,MLS#: 1626446 Originating MLS: West Penn Multi-List
Originating MLS: West Penn Multi-List
Facts & features
Interior
Bedrooms & bathrooms
- Bedrooms: 3
- Bathrooms: 1
- Full bathrooms: 1
Primary bedroom
- Level: Upper
- Dimensions: 14X11
Bedroom 2
- Level: Upper
- Dimensions: 12X10
Bedroom 3
- Level: Upper
- Dimensions: 10X9
Bedroom 4
- Level: Upper
- Dimensions: 10X7
Bonus room
- Level: Main
- Dimensions: 8X7
Dining room
- Level: Main
- Dimensions: 15X12
Kitchen
- Level: Main
- Dimensions: 15X7
Living room
- Level: Main
- Dimensions: 17X13
Heating
- Forced Air, Gas
Cooling
- Wall/Window Unit(s)
Appliances
- Included: Some Electric Appliances, Dryer, Dishwasher, Microwave, Refrigerator, Stove, Washer
Features
- Window Treatments
- Flooring: Laminate, Tile, Carpet
- Windows: Window Treatments
- Basement: Interior Entry
- Number of fireplaces: 1
- Fireplace features: Gas
Interior area
- Total structure area: 1,592
- Total interior livable area: 1,592 sqft
Property
Parking
- Parking features: On Street
- Has uncovered spaces: Yes
Features
- Levels: Two
- Stories: 2
- Pool features: None
Lot
- Size: 3,001 sqft
- Dimensions: 0.0689
Details
- Parcel number: 0016P00135000000
Construction
Type & style
- Home type: SingleFamily
- Architectural style: Two Story
- Property subtype: Single Family Residence
Materials
- Frame
- Roof: Asphalt
Condition
- Resale
- Year built: 1920
Details
- Warranty included: Yes
Utilities & green energy
- Sewer: Public Sewer
- Water: Public
Community & neighborhood
Community
- Community features: Public Transportation
Location
- Region: Pittsburgh
Price history
| Date | Event | Price |
|---|---|---|
| 11/14/2023 | Sold | $170,000-2.9%$107/sqft |
Source: | ||
| 10/11/2023 | Contingent | $174,999$110/sqft |
Source: | ||
| 10/5/2023 | Listed for sale | $174,999$110/sqft |
Source: | ||
Public tax history
| Year | Property taxes | Tax assessment |
|---|---|---|
| 2025 | $788 -31.6% | $32,000 -36% |
| 2024 | $1,152 +661.1% | $50,000 +56.3% |
| 2023 | $151 | $32,000 |
Find assessor info on the county website
Neighborhood: Beechview
Nearby schools
GreatSchools rating
- 5/10Pittsburgh Beechwood K-5Grades: PK-5Distance: 0.3 mi
- 4/10Pittsburgh South Hills 6-8Grades: 6-8Distance: 0.6 mi
- 3/10Pittsburgh Brashear High SchoolGrades: 9-12Distance: 0.6 mi
Schools provided by the listing agent
- District: Pittsburgh
Source: WPMLS. This data may not be complete. We recommend contacting the local school district to confirm school assignments for this home.
Get pre-qualified for a loan
At Zillow Home Loans, we can pre-qualify you in as little as 5 minutes with no impact to your credit score.An equal housing lender. NMLS #10287.

