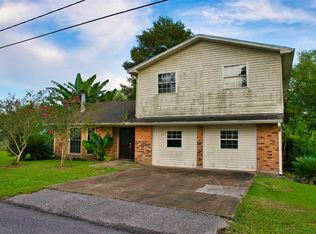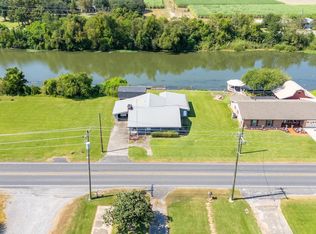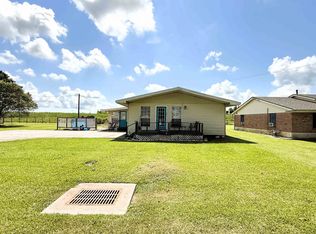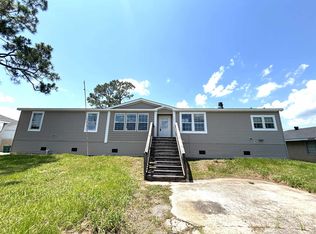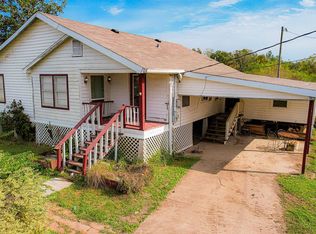4 Bedroom, 2.5 bath home sits upon 2 lots (each 104 x 160). Driveway to rear of lot, boat/RV access backyard. 3 bedrooms upstairs, 1 bedroom with bathroom downstairs. Beautiful, large oak tree shaded yard. Spacious kitchen with attached breakfast area with access to rear back covered patio, plus formal dining room with exit to covered patio in front of home. Spacious Living Room. Foyer with stairwell to second floor. Front porch. Rear covered patio. Spacious backyard overlooks fields. Home is being sold "AS IS" with storm damage to exterior and interior.
For sale
Price cut: $20K (12/1)
$120,000
1407 Romy Dr, Lockport, LA 70374
4beds
2,346sqft
Est.:
Single Family Residence, Residential
Built in 1992
0.76 Acres Lot
$-- Zestimate®
$51/sqft
$-- HOA
What's special
Overlooks fieldsRear covered patioFront porchSpacious backyardSpacious kitchenFormal dining roomFoyer with stairwell
- 1167 days |
- 399 |
- 17 |
Zillow last checked: 8 hours ago
Listing updated: December 01, 2025 at 09:19am
Listed by:
Michelle Parsons,
KELLER WILLIAMS REALTY BAYOU P 985-262-4400
Source: ROAM MLS,MLS#: 167251
Tour with a local agent
Facts & features
Interior
Bedrooms & bathrooms
- Bedrooms: 4
- Bathrooms: 3
- Full bathrooms: 2
- Partial bathrooms: 1
Rooms
- Room types: Bathroom, Primary Bathroom, Bedroom, Den, Foyer, Living Room
Bedroom 1
- Level: First
- Area: 64.88
- Width: 8.05
Bedroom 2
- Level: First
- Area: 171.61
- Width: 13.11
Bedroom 3
- Level: First
- Area: 151.6
- Width: 10.04
Primary bathroom
- Features: No Special Features
- Level: First
- Area: 166.23
- Width: 11.06
Bathroom 1
- Level: First
- Area: 40.68
Bathroom 2
- Level: First
- Area: 15.35
Kitchen
- Features: Pantry
Living room
- Level: First
- Area: 286.14
- Length: 19
Heating
- Central
Cooling
- Central Air
Appliances
- Included: Dishwasher
- Laundry: Laundry Room
Features
- Flooring: Carpet, Ceramic Tile
Interior area
- Total structure area: 3,120
- Total interior livable area: 2,346 sqft
Property
Parking
- Parking features: Driveway
Features
- Stories: 1
- Patio & porch: Covered, Porch
- Fencing: None
Lot
- Size: 0.76 Acres
- Dimensions: 104 x 160 & 104 x 160
- Features: Corner Lot, Rear Yard Vehicle Access, Shade Tree(s)
Details
- Parcel number: 0041502700
- Special conditions: Standard
Construction
Type & style
- Home type: SingleFamily
- Architectural style: Traditional
- Property subtype: Single Family Residence, Residential
Materials
- Vinyl Siding, Stone
- Foundation: Slab
- Roof: Metal
Condition
- New construction: No
- Year built: 1992
Utilities & green energy
- Gas: South Coast
- Sewer: Cesspool
- Water: Public
Community & HOA
Community
- Subdivision: Nolan Hyland
Location
- Region: Lockport
Financial & listing details
- Price per square foot: $51/sqft
- Tax assessed value: $174,200
- Annual tax amount: $2,063
- Price range: $120K - $120K
- Date on market: 12/10/2022
- Listing terms: Cash,Other
Estimated market value
Not available
Estimated sales range
Not available
Not available
Price history
Price history
| Date | Event | Price |
|---|---|---|
| 12/1/2025 | Price change | $120,000-14.3%$51/sqft |
Source: | ||
| 10/11/2024 | Price change | $140,000-3.4%$60/sqft |
Source: | ||
| 4/25/2024 | Price change | $145,000-3.3%$62/sqft |
Source: | ||
| 3/25/2024 | Price change | $150,000-3.2%$64/sqft |
Source: | ||
| 8/17/2023 | Price change | $155,000+3.3%$66/sqft |
Source: | ||
| 4/18/2023 | Price change | $150,000-11.7%$64/sqft |
Source: | ||
| 2/2/2023 | Price change | $169,900-5.6%$72/sqft |
Source: | ||
| 11/7/2022 | Listed for sale | $179,900$77/sqft |
Source: | ||
| 8/27/2009 | Sold | -- |
Source: Public Record Report a problem | ||
Public tax history
Public tax history
| Year | Property taxes | Tax assessment |
|---|---|---|
| 2024 | $2,063 +2.5% | $17,420 +1.9% |
| 2023 | $2,013 -3.4% | $17,090 |
| 2022 | $2,084 +32.4% | $17,090 |
| 2021 | $1,574 -19.8% | $17,090 |
| 2020 | $1,962 -15% | $17,090 -14.3% |
| 2019 | $2,308 | $19,950 |
| 2018 | $2,308 | $19,950 |
| 2017 | $2,308 -0.6% | $19,950 |
| 2016 | $2,322 -6% | $19,950 +5.6% |
| 2015 | $2,471 +9.4% | $18,900 |
| 2014 | $2,259 0% | $18,900 |
| 2013 | $2,259 | $18,900 |
Find assessor info on the county website
BuyAbility℠ payment
Est. payment
$682/mo
Principal & interest
$619
Property taxes
$63
Climate risks
Neighborhood: 70374
Nearby schools
GreatSchools rating
- NALockport Lower Elementary SchoolGrades: PK-2Distance: 0.9 mi
- 8/10Lockport Middle SchoolGrades: 6-8Distance: 1.1 mi
- 8/10Central Lafourche High SchoolGrades: 9-12Distance: 4.7 mi
Schools provided by the listing agent
- District: Lafourche Parish
Source: ROAM MLS. This data may not be complete. We recommend contacting the local school district to confirm school assignments for this home.
